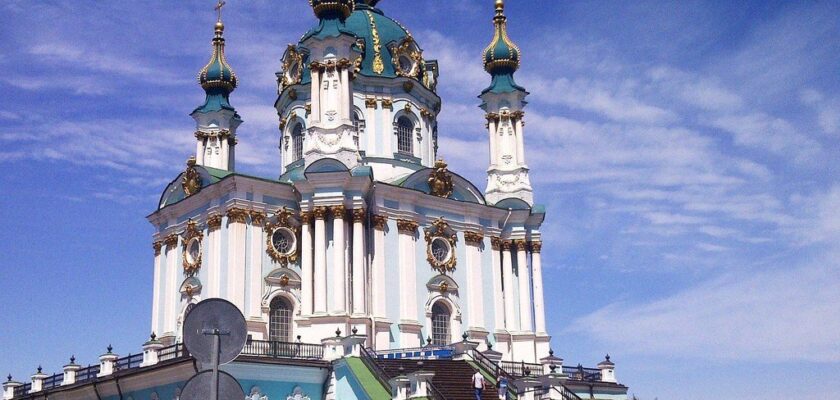St. Andrew’s Church in Kiev (Andriyivska Tserkva)
St. Andrew’s Church in Kiev is rightfully one of the most beautiful temples in Kiev, built in the Baroque architectural style in the middle of the 18th century. The church is located in the upper part of Andriyivsky Descent, the crossroads, from where one of the streets leads to the Upper (Old Kiev) – Vladimirskaya Street, and the second – descends to the Podol (Andriyivsky Descent).
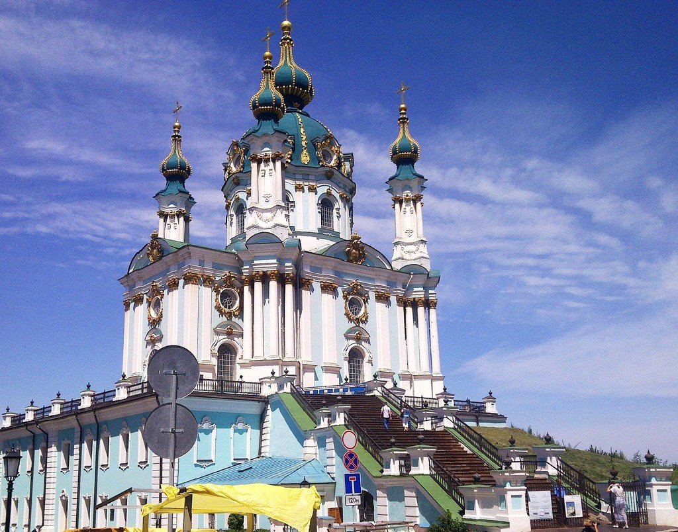
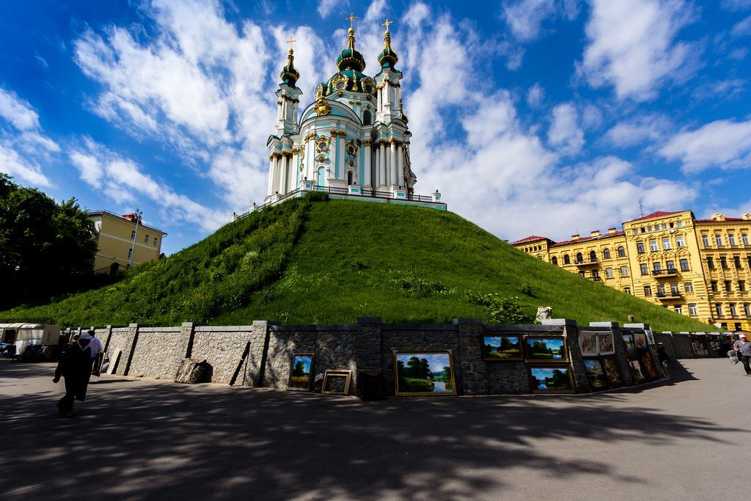
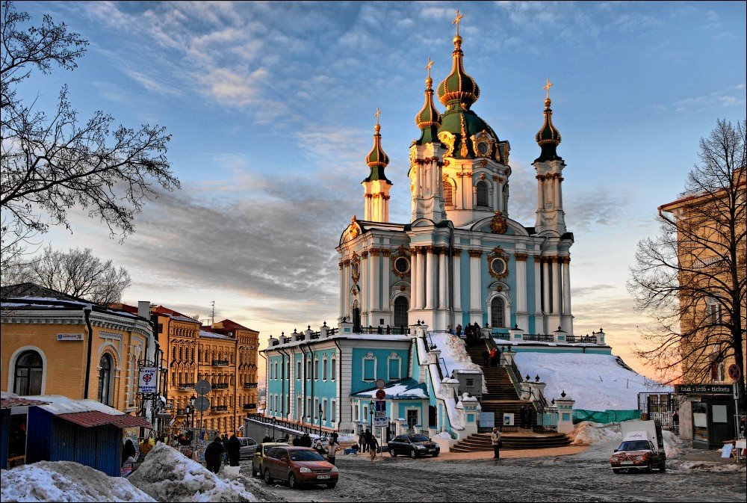
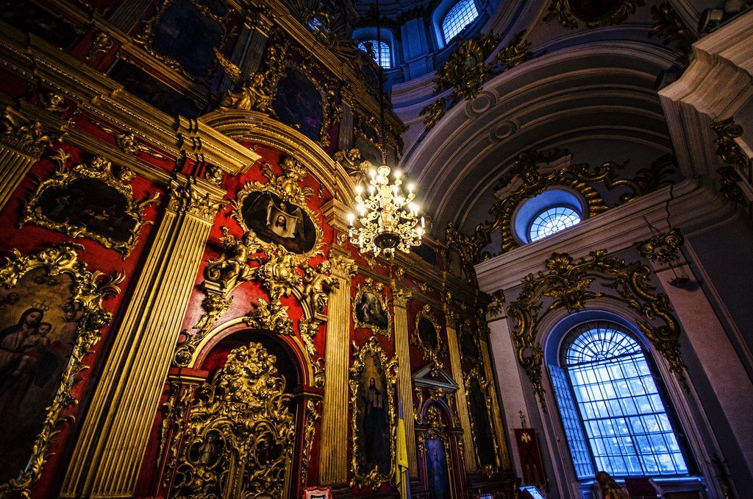
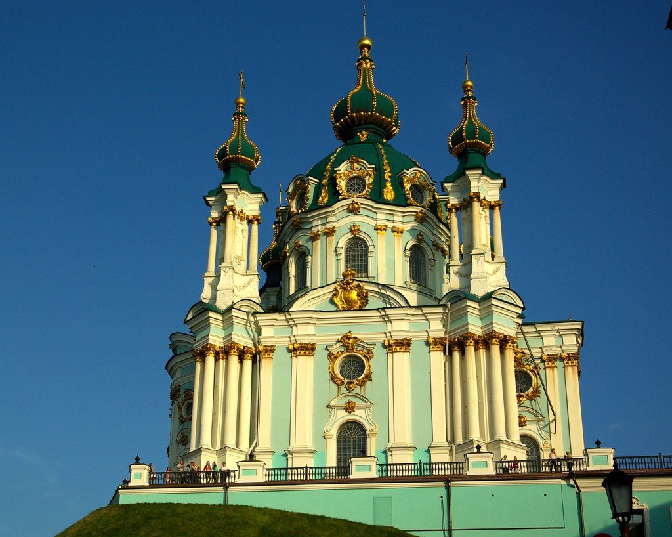
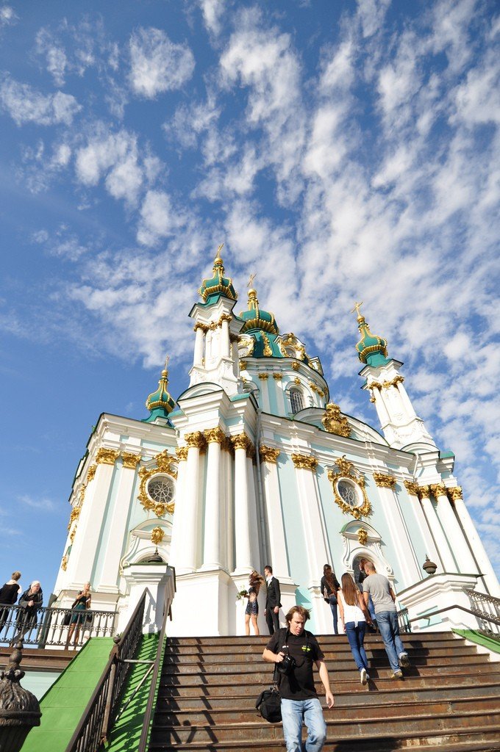
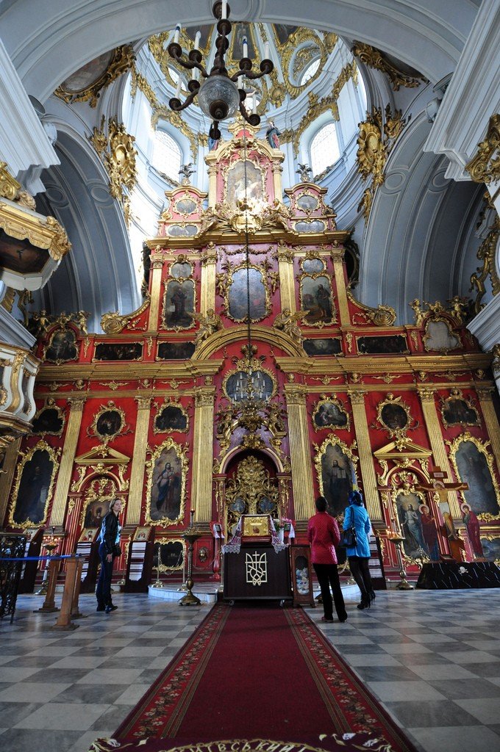
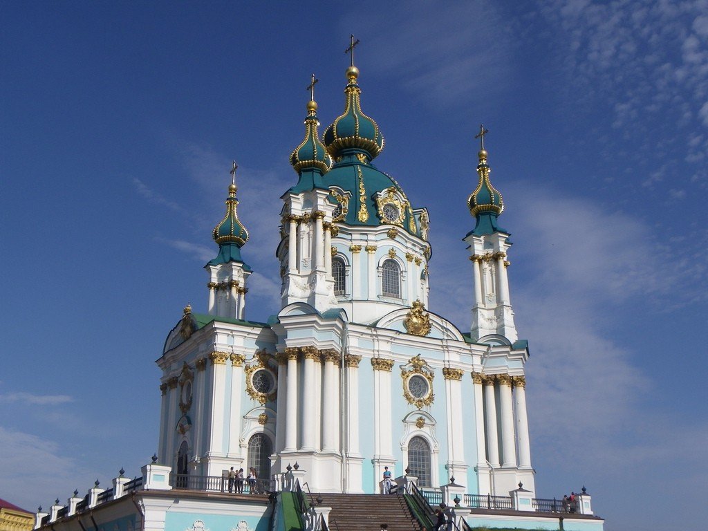
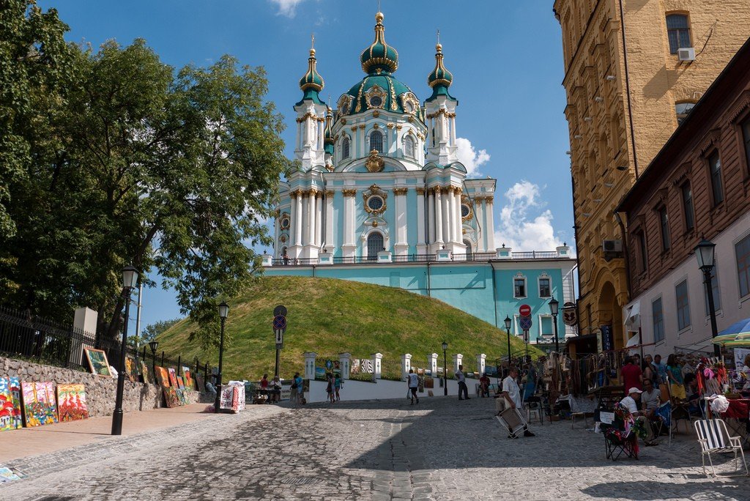
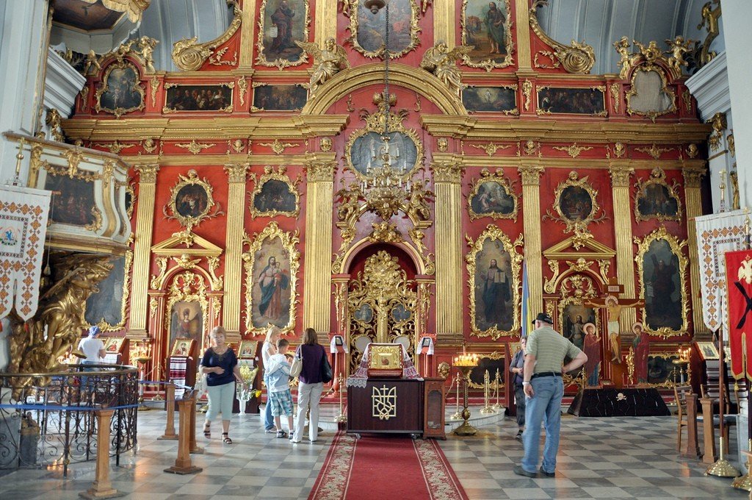
General information
St. Andrew’s Church – one of the most striking buildings of the Baroque style, which spread in domestic architecture and art in the late XVII – mid XVIII century.
Coming from the west, this style was influenced by local traditions and acquired peculiar national features.
.Baroque buildings are characterized by parade, spectacular, picturesque and dynamic architectural forms, rich decoration, bright contrasting coloring of walls, abundance of gilding. All these features are inherent in St. Andrew’s Church.
.To put the temple on top of the hill, the builders erected a stylobate under it in the form of a two-story residential building adjacent to the cut of the steep. It is completed by a balustraded porch, where a wide cast-iron staircase leads from the street. St. Andrew’s Church is a cross-shaped building stretched along the axis west-east. Its dimensions are 31 x 20 meters, height – 47 meters. The height of the stylobate (with foundations) is 15 meters. Inside the church is covered with one large dome with a diameter of 10 meters. However, from the outside it is a five-domed church: four decorative small chapels are placed on buttresses placed on the diagonal of the building, which creates the effect of a traditional five-domed church. The silhouette of the church is built on the contrast between the massive central chapter and graceful corner domes, directing the movement of architectural masses upwards. In the design of facades for the first time combined stucco decor and cast iron molding.
.History
The holy place, where, according to the testimony of St. Nestorius, back in the first century the holy apostle Andrew erected a cross as a prophecy of the glorious Orthodox future of these lands, was originally destined by fate to the Great Temple.
So already in the year of the baptism of Russia (988), the top of the Old Kiev mountain is rightfully occupied by the wooden church of St. Basil, whose destiny was to return sanctity to the place, vandalized pagan perunovom kapisch. And another hundred years later, Grand Prince Vsevolod Yaroslavovich (1030 – 1093) founded the St. Andrew’s (Yanchin) Monastery, which takes its place next to the church.
.Mstislav Romanovich (- 1223) continued the tradition of favors of the princes of Kiev, who favored the temple on Starokievskaya Hill – in 1215 the temple receives together with the new name of the Exaltation of the Honorable Cross by Andrew the First-Called his first stone vestment.
.At the command of the Russian Empress Elizabeth Petrovna (1709 – 1762) during her pilgrimage to the Kiev lands was laid a new church in the name of the Holy Apostle Andrew on the site of the shrine, which is of great importance to the entire Orthodox world. Initially, the development of the construction project was entrusted to the Russian architect of German origin Johann Gottfried Schedel (1680 – 1752) and the military engineer De-Basket, but the sketches proposed by them in 1745 did not find approval in St. Petersburg.
.Francesco Bartolomeo Rastrelli (1700 – 1771) became the new chief architect of the project in 1746, and a year later the construction of the new temple of God began according to the drawings of the Russian architect of Italian origin under the guidance of his assistant Ivan Fedorovich Michurin (1700 – 1763), which stretched for six years. To eliminate the main problem of the construction of St. Andrew’s Church in Kiev – the high level of groundwater in the depths of the mountain, increasing the risk of landslides and collapses – the foundations of the building were buried fifteen meters deep and created a drainage system for their removal.
.
Despite the completion of construction work by 1753, the consecration of the temple was made by Metropolitan Arserius Mogilyansky (1704 – 1770) of Kiev only August 19, 1767, which was due to a long period of interior decoration and equipment of the church, where only the writing of icons for the iconostasis by the Ukrainian artist Grigory Kirillovich Levitsky (1697 – 1769) lasted for three long years, and the creation of the iconostasis with gilded ornamentation and sculpture according to Rastrelli’s drawings lasted until the opening of the church.
But even after the opening of St. Andrew’s Church constantly required close attention – in 1815 during a storm the temple was decapitated (restoration according to new drawings stretched for ten years); in 1844, the damaged foundation masonry is reconstructed, the wooden staircase is replaced with a cast-iron one and the covering of the domes is renewed; 1865 – 1866 – the slopes are strengthened, the shape of the frame base of the domes is restored according to Rastrelli’s drawings, the building as a whole is overhauled; the central dome is significantly damaged by lightning (1891), the modified dome takes its place on the drum three years later; significant restoration work after World War II was carried out in two stages: 1949 – 1952 and 1956 – 1957.
.In view of the high architectural value of the temple on St. Andrew’s Descent in 1968 receives the status of a branch of the National Reserve “Sophia of Kiev. And its original appearance after two hundred years of rebuilding, according to the idea of Francesco Bartolomeo, St. Andrew’s Church receives only during the reconstruction of 1974 – 1979 years after the discovery and documentation of identity and authorship of drawings of the graphic collection of the Museum “Albertina” (Vienna) to the temple on the Old Kiev Hill.
.As a temple of God, St. Andrew’s Church opened its doors again on the threshold of the new millennium – in 2000 after the restoration reconstruction, which lasted eight years.
.Architecture
The cross (axes 31.5m x 22.7m) with an accent in the western part of the Andriyivsky Descent church with a height of sixty meters on a high foundation – stylobate with girdling terrace acts as one of the architectural dominants of the right bank of the Dnieper River in Kiev.
.The two-story building of the stylobate, to which a four-marched cast-iron staircase leads, with eight rooms on each level, where the first acts as the “lower church” and the upper is given to the disposal of economic services, is at the same time and the foundation of the building of St. Andrew’s Church.
.At the intersection of the axes of the brick plastered church building, reinforced by powerful pylons on high pedestals at the corners of the cross with the completion of small turrets with a slender silhouette of small domes, rests a large dome with a poppy. Exterior decoration, in addition to azure-white color scheme, consists of pilasters on a high pedestal with cast iron gilded capitals Corinthian order under the pediment cartouches with monograms. The corner pylons are decorated on three sides with pairs of white columns.
.The unusual layout of St. Andrew’s Church lies in the arrangement of the four small domes – not on the branches of the cross, but diagonally from them.
.The interior decoration of the temple is not inferior to the external opulence: gilding of stucco elements, Corinthian pilasters, frescoes, not to mention the creation of more than one decade – three-tier iconostasis with gilded carved ornament, paintings and sculptural images.
.
How to get there
Address: Ukraine, Kiev region, Kiev, Andriyivskyi Spusk str. 23.
.By motor transport on Naberezhnoe highway, after – Borychevom spuskom, then turn to Andreevsky spuskom, but here the car will have to leave – the street is pedestrian.
.By public transport by metro to the station “Pochtovaya Ploshchad” from where you go up Borichevsky Descent, then turn to Andreevsky Descent, where Andreevskaya Church is located.
.