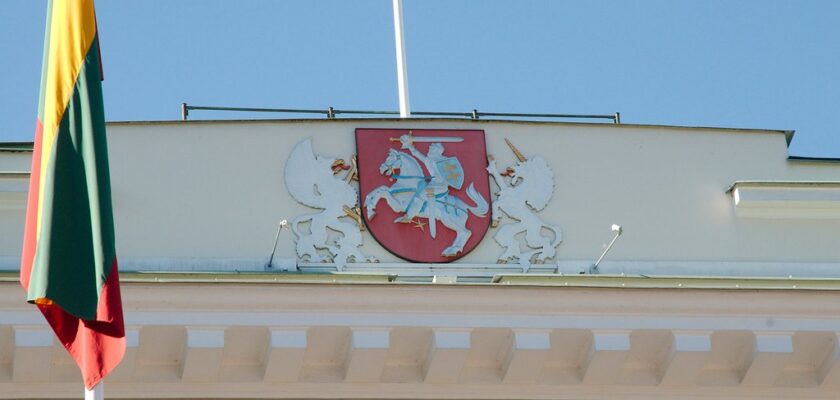Presidential Palace in Vilnius
The Presidential Palace in Vilnius is the official residence of the President of the Republic of Lithuania; the former Governor-General’s Palace, a historical and cultural heritage monument, one of the sights of the capital of Lithuania. It is located in the Old Town next to the Vilnius University ensemble at S. Daukanto a. 3 (S. Daukanto a. 3) Square.
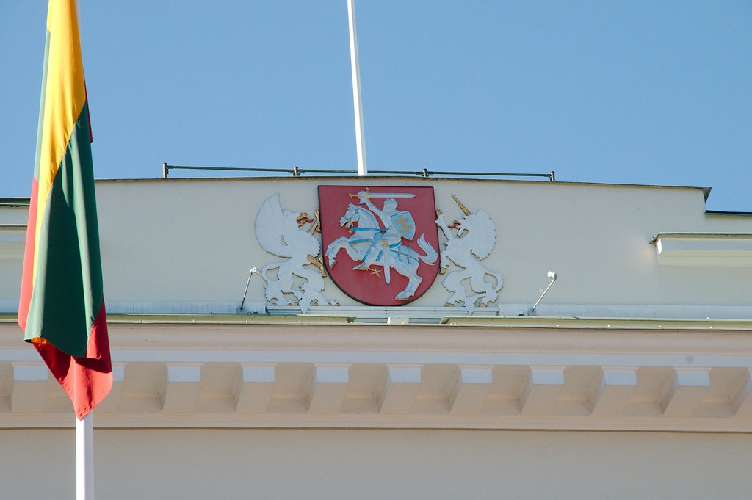
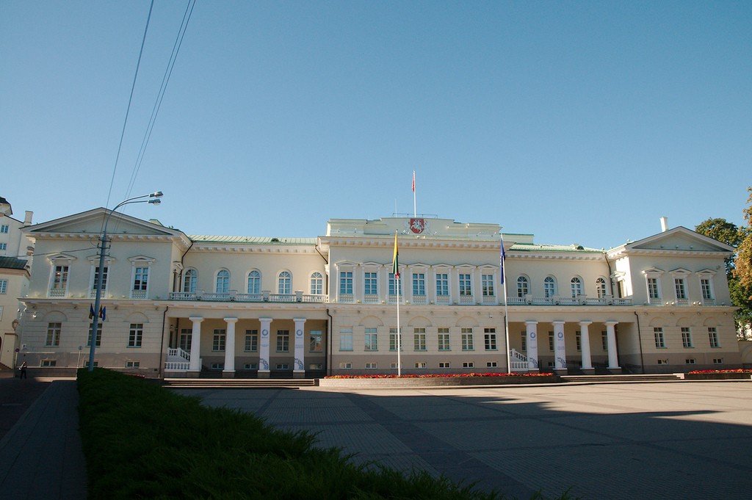
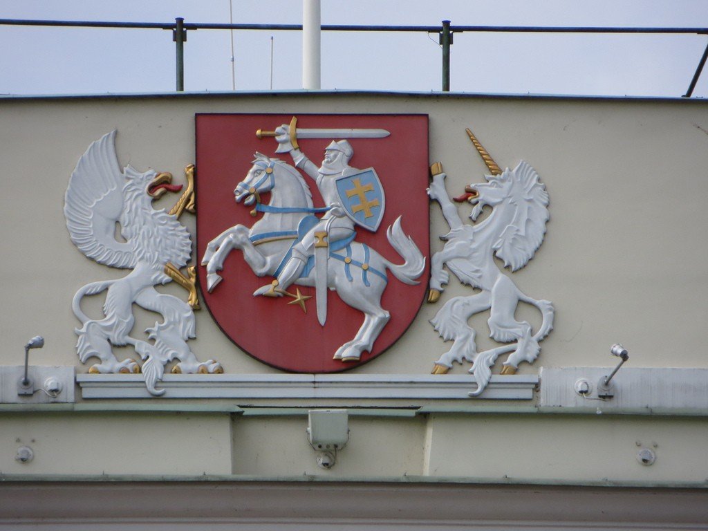
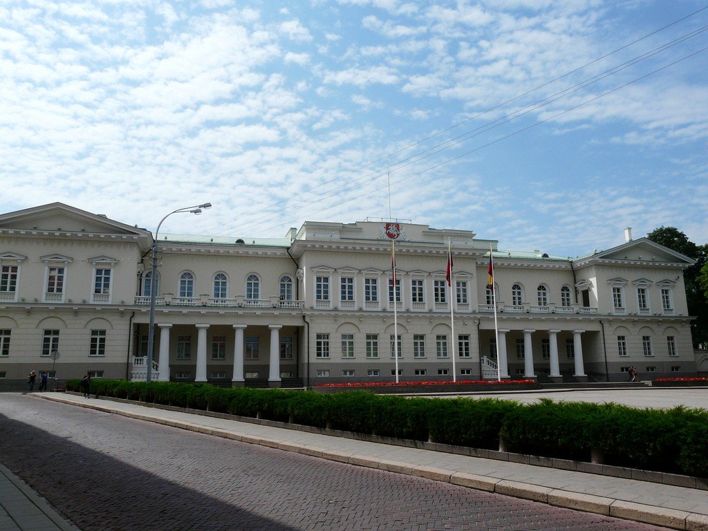
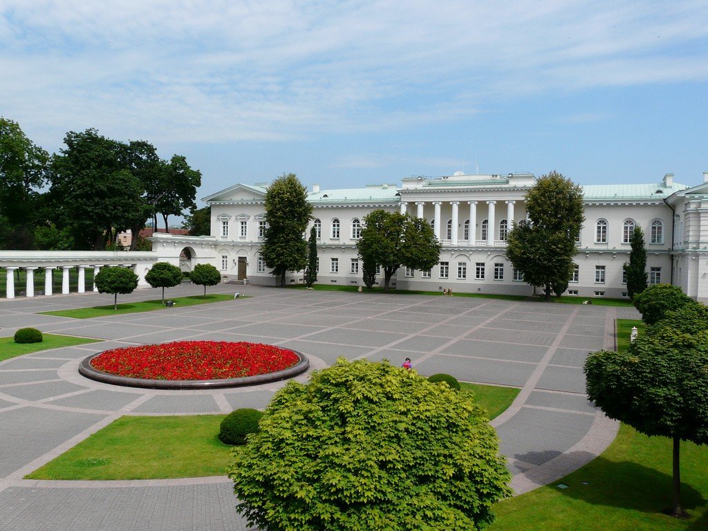
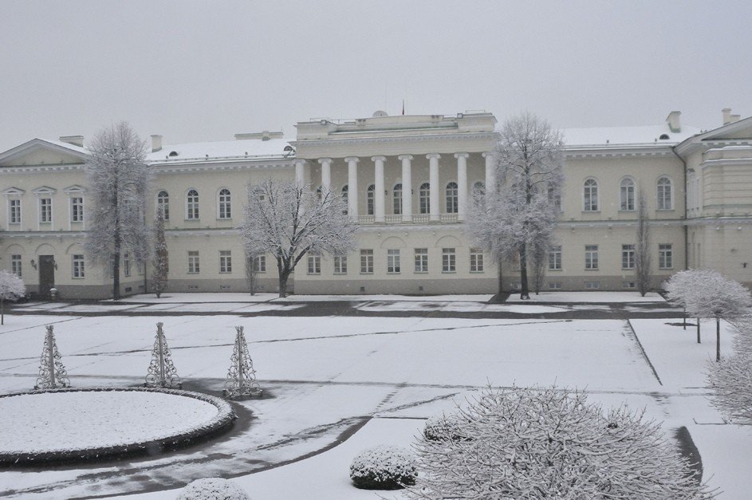
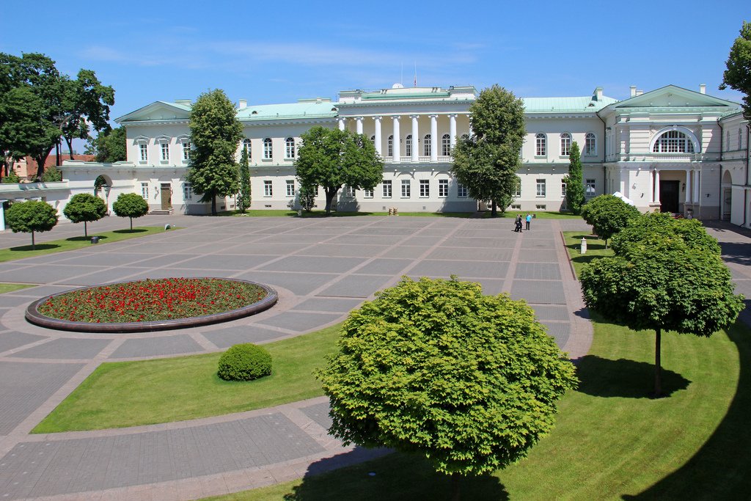
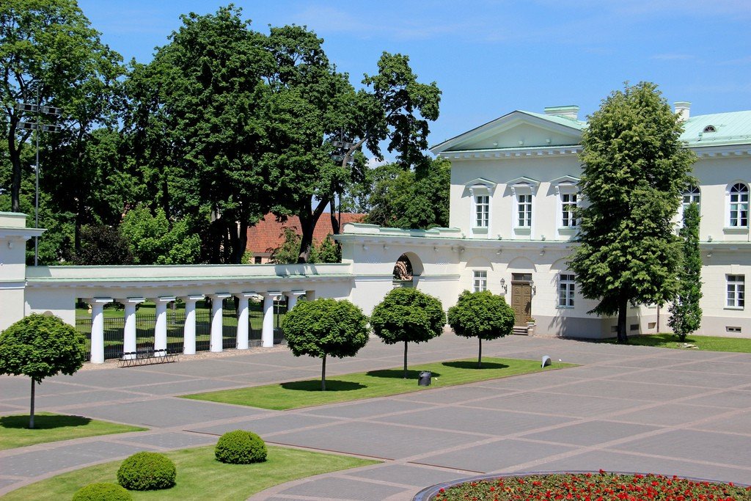
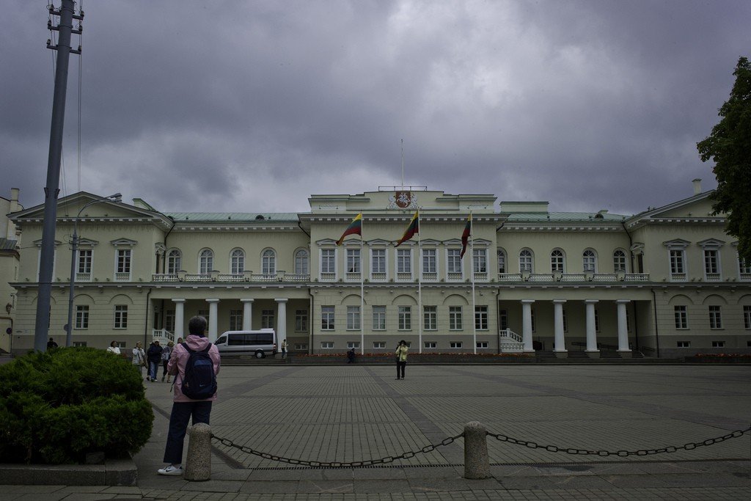
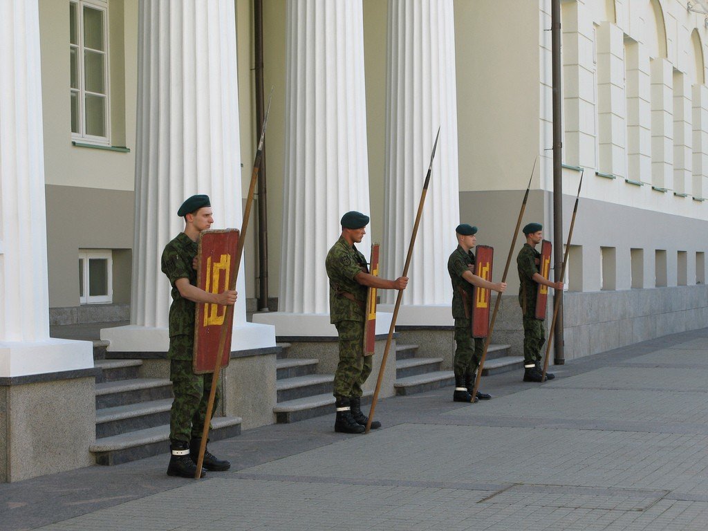

History
Bishop’s Palace
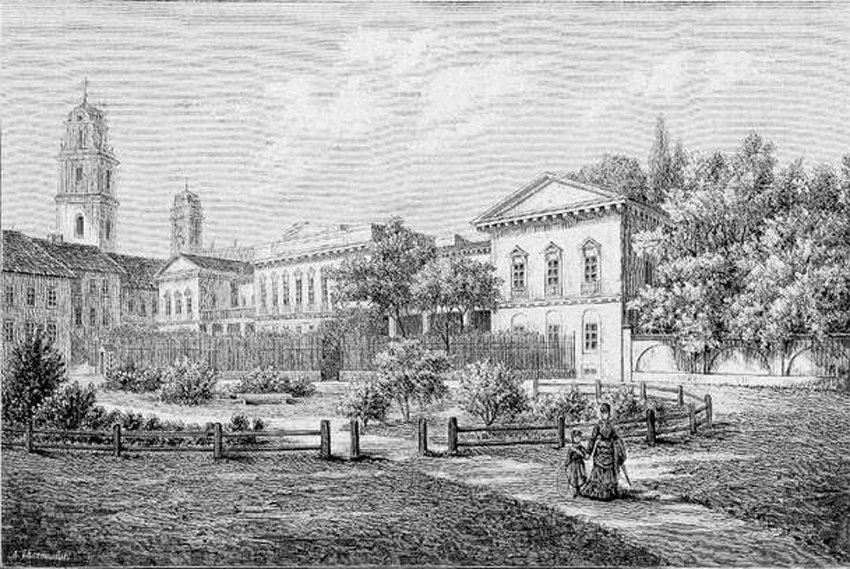
Governor-General’s Palace
After the third partition of the Polish-Lithuanian Commonwealth, when the Grand Duchy of Lithuania and its capital became part of the Russian Empire, the palace from 1795 became the official residence of the Governor-General of the North-Western region, the place of his residence and official activities. At the same time, it became a place of temporary stay during the stops of sovereigns and other dignitaries at more or longer stops in Vilna: in the palace in 1797 lived Emperor Paul I and his sons, Grand Dukes Alexander and Constantine, in the same year the Polish King Stanislaus August Poniatowski stayed here, in 1804 – the future King of France Louis XVIII, in 1812 – Prussian King Frederick William III with his son Wilhelm.
.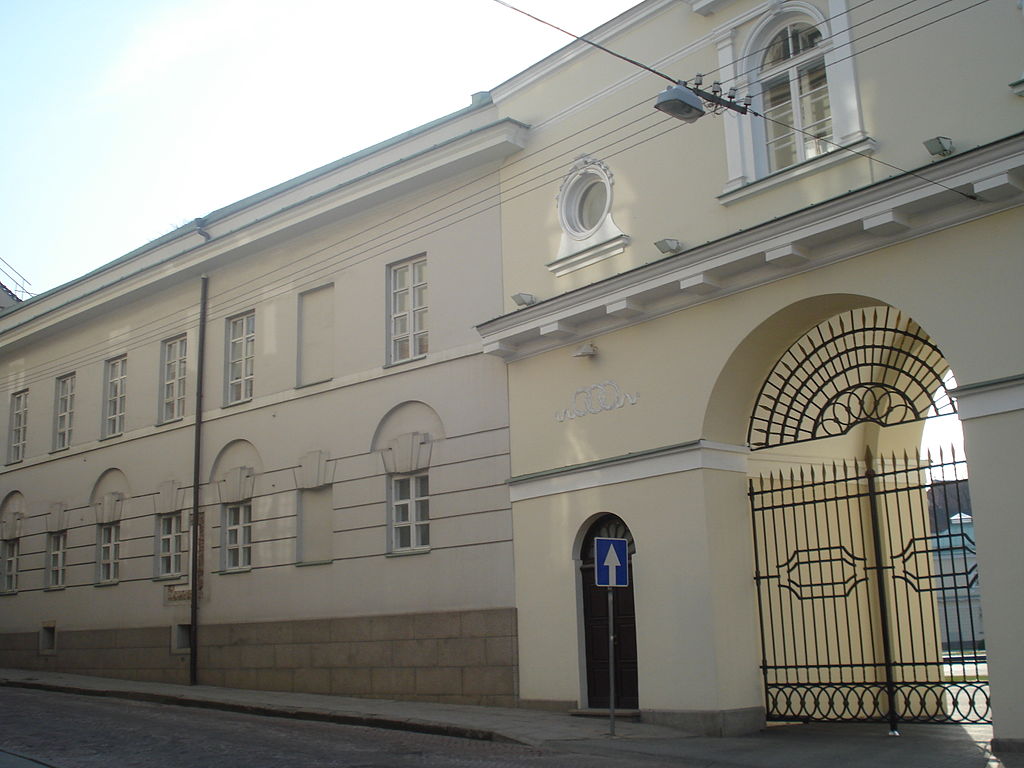
In 1804 the palace was rebuilt and enlarged according to the project of Vilna provincial architect K. A. Shildgauz. In 1819, Alexander I commissioned the court architect V. P. Stasov, father of the critic V. V. Stasov, to rebuild and enlarge the palace. The rebuilding according to the project of the famous St. Petersburg architect (the detailed design of the project belongs to Joseph Poussier) began in March 1824 under the supervision of the architect Karol Podczaszynski. To realize the project, tied to an inaccurate site plan, several university buildings had to be demolished so as not to block the street.
.The western part of the former building of the former bishop’s palace, demolished due to the dilapidation of the structures down to the foundations, was incorporated into the new palace, while the eastern part was erected anew. The construction works were completed in 1827 and the interior decoration continued until 1832. Since that time the palace has acquired its present appearance.
.
The part of the palace garden that was cut off from the palace garden was given to the square in front of the palace. A fountain was built on the square in 1832. When the monument to Mikhail Muravyov was erected on the square (opened in 1898, evacuated in 1915), the fountain was removed. During major repairs and reconstruction in 1903, a passage from the palace to the neighboring administrative building (now the Office of the President) was built over the gate on the side of Dvortsovaya Street (now Universitato); at the same time electricity was installed in the building.
.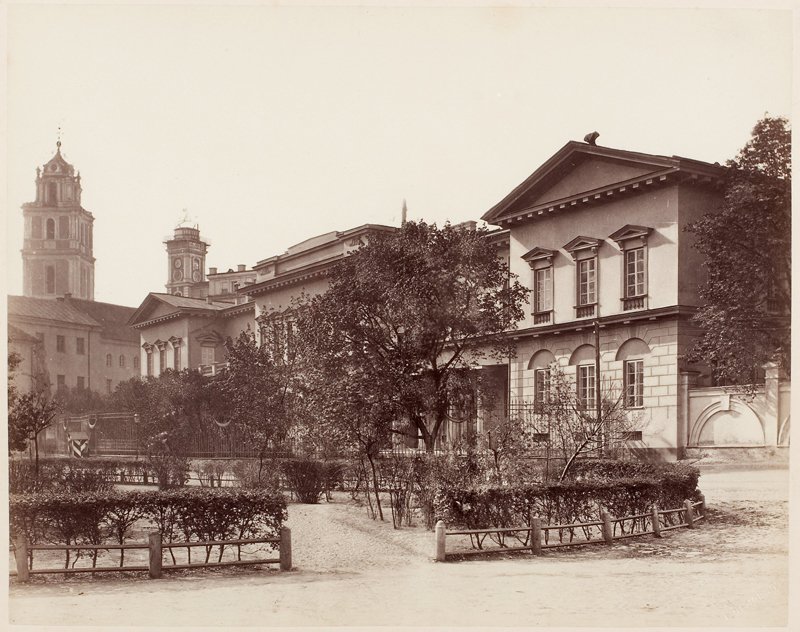
Palace Church
Since 1819, the palace had a house church of the Holy Noble Prince Alexander Nevsky. It was rebuilt when the palace was rebuilt by Stasov and later, during the reconstruction in 1903. The iconostasis in the church was collapsible; this marching iconostasis served Emperor Alexander I during the War of 1812 and was donated by him to the palace house church.
At both choirs stood oak cassettes of skillful work with icons of St. Alexander Nevsky and the Protection of the Holy Virgin – a gift of officials of the Governor-General’s Office in memory of the deliverance of Alexander I from an assassination attempt in Paris (made by A. Berezovsky; 1867) and the rescue of the royal family at the crash of the imperial train in Borki (1888). Two icons in gilded rims of St. Archistratigus Michael and St. Alexander Nevsky were donated by officials of the Governor-General’s Office in memory of Muravyov’s administration of the region. Among the utensils there were liturgical vessels of the XVIII century, four silver lamps presented by Alexander II and a gospel of 1618. Services were held on Sundays and feast days.
.Museum of Count M. N. Muravyov
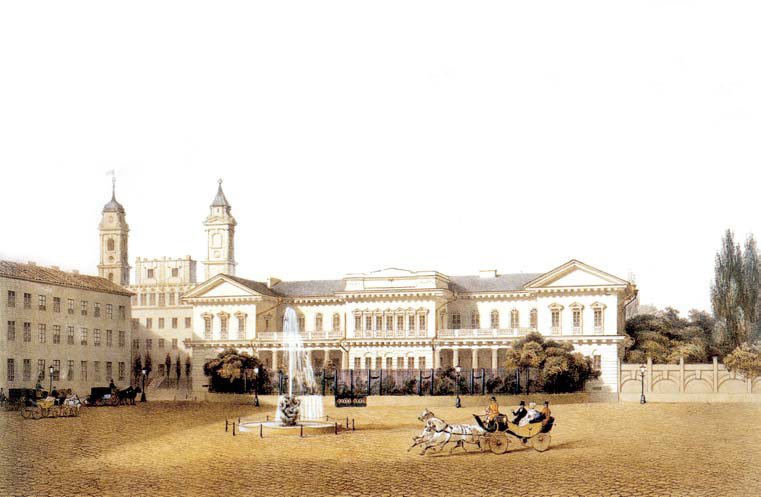
At the end of 1995, restoration work began, upon completion of which in 1997 the palace became the official residence of the President of Lithuania; Algirdas Brazauskas became the first head of state to occupy it.
.
In the Hall of Columns of the Presidential Palace, where the coffin with Algirdas Brazauskas’ body was kept from June 29 to July 1, 2010, the ceremony of farewell to the former president was held for current and former leaders of the country, diplomats, foreign former and current heads of state, and individual citizens.
.
Architecture
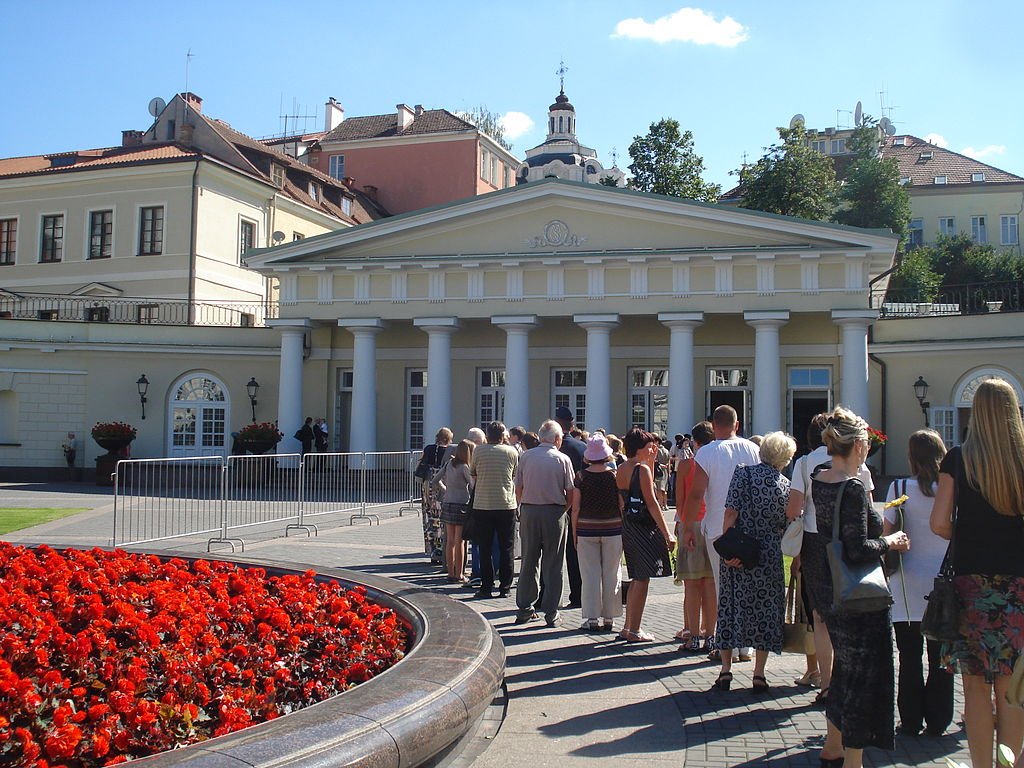
The building is rectangular in plan with three risalites. The main façade facing the square and the façade facing the courtyard are equal and are solved differently, but equally solemn. On the facade facing the square, the risalites are linked by two Doric colonnades in one straight row. The central risalite ends with a parapet, the risalites on the edges of the building with low triangular pediments. The middle risalite of the courtyard facade is accented by an Ionic colonnade of eight columns with a balcony – gallery of the second floor; the side risalites are moved forward.
.
The rooms of the second floor are arranged in a corridor system, on the second floor the enfilade system of rooms characteristic for palaces of this type was preserved. Architecturally, the most interesting are the halls of the second floor, decorated in the XIX century, with stucco compositions on the ceilings.
.
Opposite the palace there is a one-story building of the cordeguardia with a Doric portal.
.