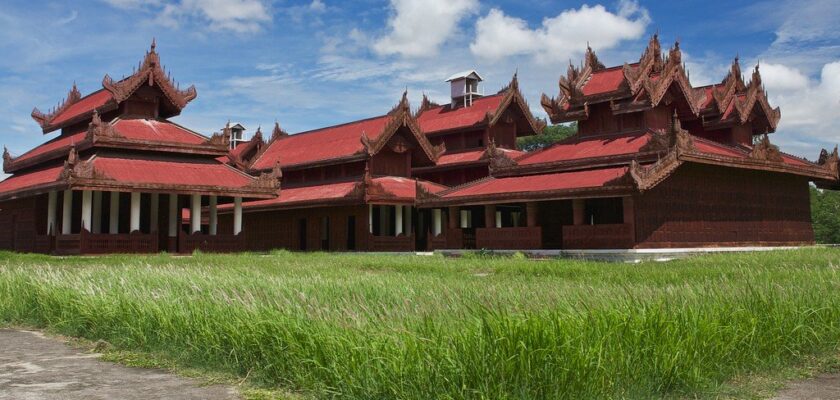Mandalay Palace
Mandalay Palace is a huge rectangular fortress covering an area of several square kilometers, built up with traditional Burmese pavilion buildings and surrounded by a fifty meter wide moat with several bridges.
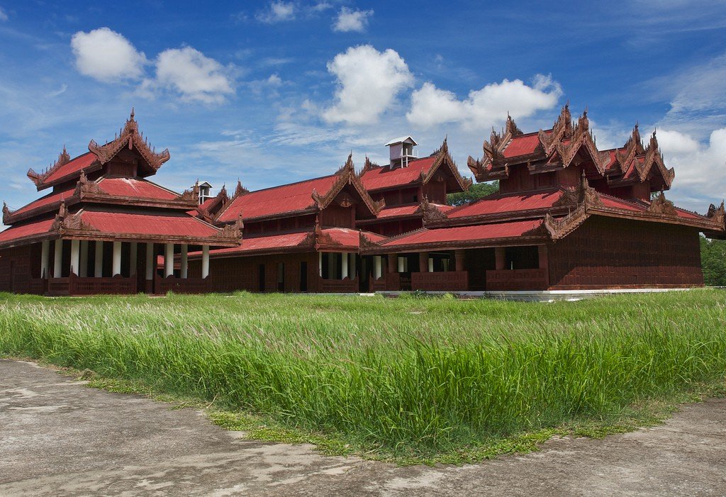
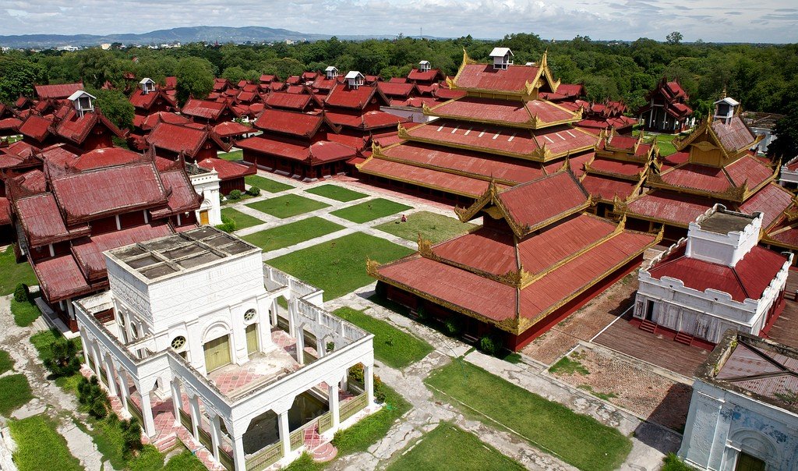
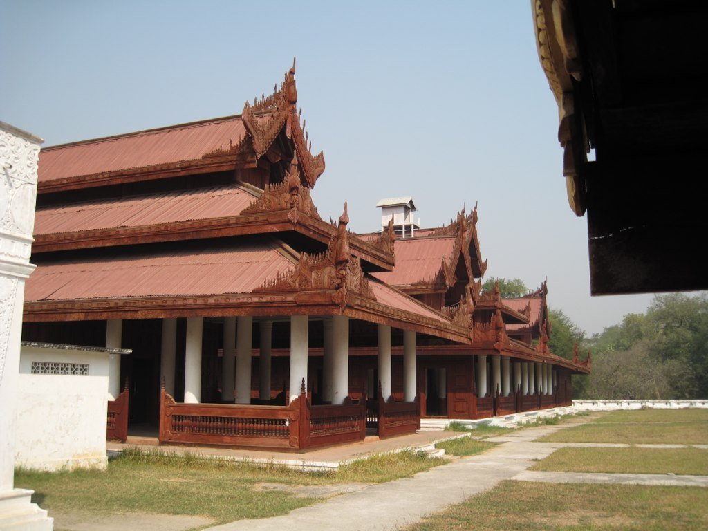
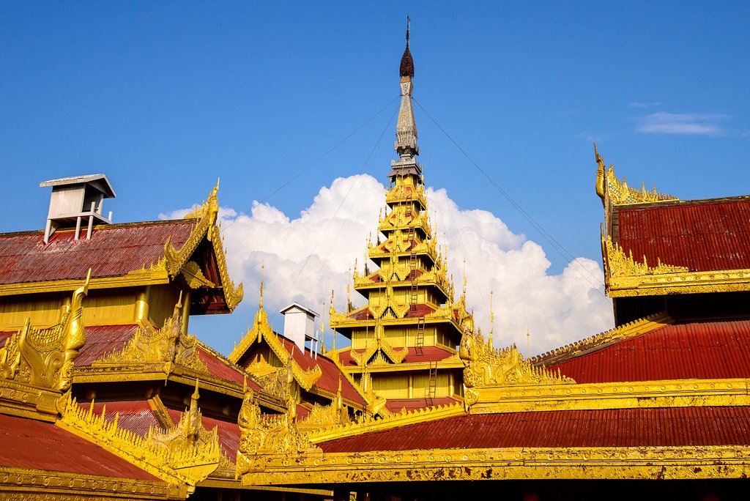
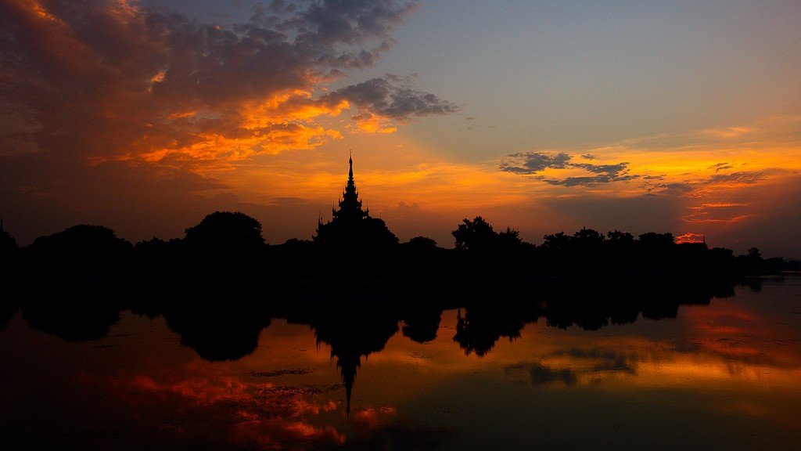
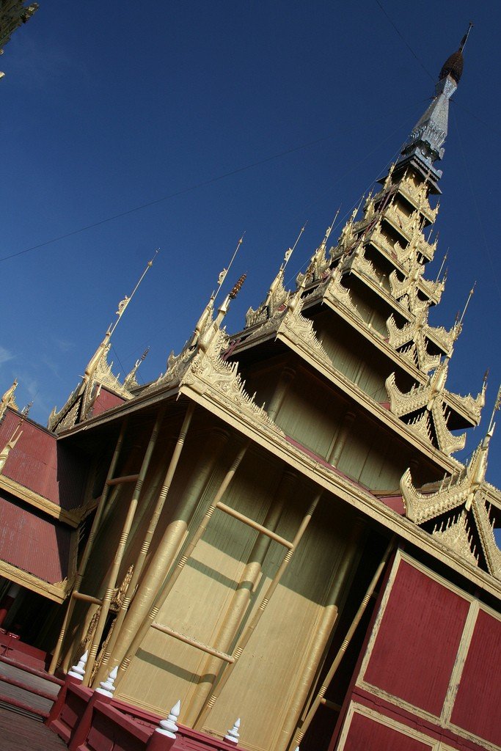
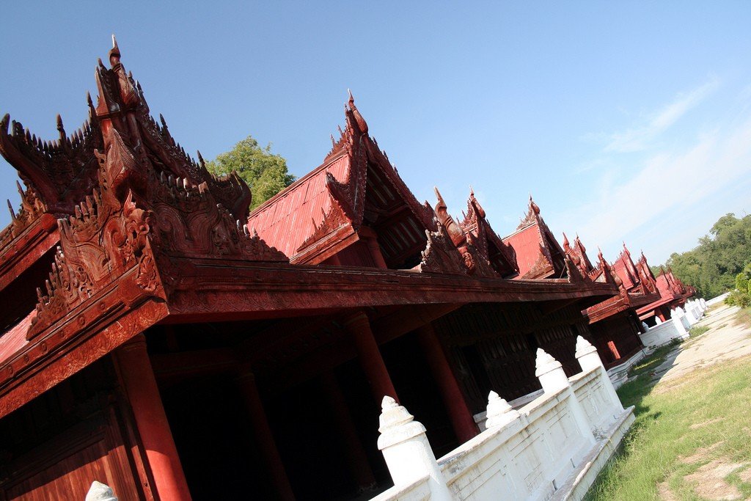
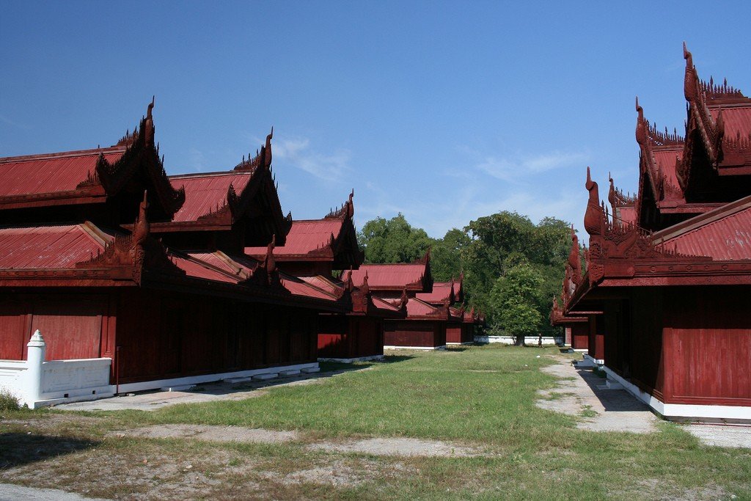
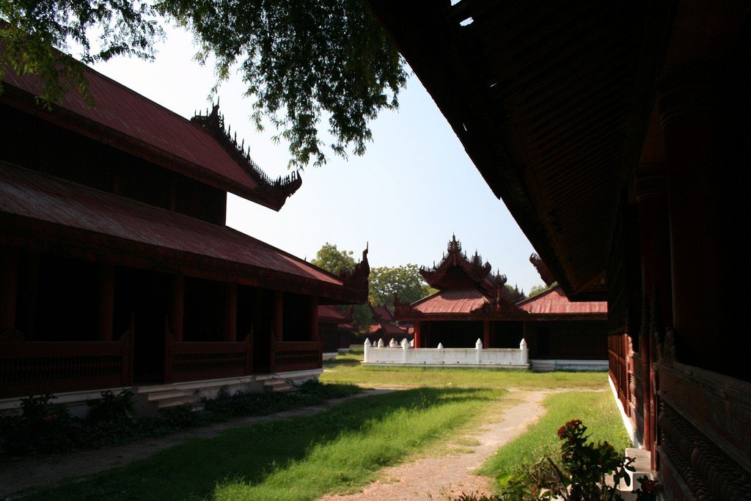
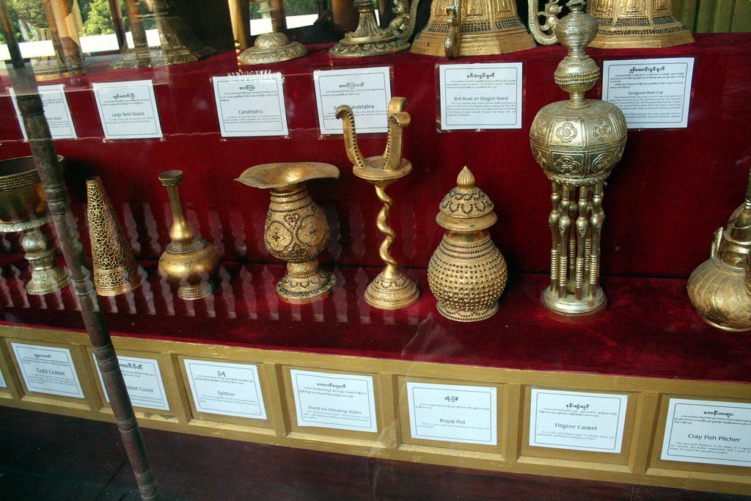
General information
The Royal Palace in Mandalay was originally built by King Mindon in 1857. At that time, Mandalay was proclaimed as the new capital of the country. The palace was the main residence of Kings Mindon and Thibaw (the last kings of the Burmese Empire) for a long time, but in 1885 during the Third Anglo-Burmese War , the palace was conquered and the royal family captured.
>
For the duration of colonization, the British renamed the palace Fort Dufferin, but it still symbolized to the Burmese their sovereignty. Although the palace was almost completely destroyed by bombing during World War II, it was later completely restored, and almost everything you see today is the result of the restoration, which ended in the 1990s.
>Mandalay Palace was built according to the same traditional plan that was used to build all the ancient residences of Burmese kings, dating back to the XI century – the buildings of the Pagan kingdom. According to this tradition, all palaces were surrounded by a high fortress wall with combat towers and bridges protecting the gates and approaches to them. The walls (9 meters high and 3 meters thick at the base) were built not only to repel armed attacks of the enemy, but also to protect the ruling dynasties from the anger of their subjects. In addition, the walls were supported on the inner side by a rampart, the earth for which was taken when digging the moat. The walls were equipped with 48 towers with tiered roofs decorated with golden spires, and other fortifications, located strictly symmetrically and at an equal distance – 200 meters apart.
.The spatial contours of the palace resembled the spread wings of a giant bird, and in plan the territory of the palace was a square, each side of which was more than two kilometers long.When the thick crenellated walls were built of red bricks and the moat was filled with water, the royal palace from Amarapura was moved here piece by piece. The gilded columns covered with fine carvings, the openwork roofs and the royal thrones were carried. These parts of the Amarapura palace were to become an integral part of the new palace complex in Mandalay.The lush green of mango trees peeped out from behind the fortress walls, and fan-shaped palms nodded gracefully. Above the gate, rapidly piercing the blue of the cloudless sky, grew a bizarre wooden tent of seven-tiered roof. At a height of 64 meters, the tent was crowned with a golden umbrella with precious stones. The tent top resembled intricately folded steps, which, gradually narrowing, led, it seemed, to the very sky.
The gates were made of thick teak logs, painted with images of devas and signs of the Zodiac. According to legend, each gate was guarded by a spirit-dvarapala, whose image with a magic rod was placed in a deep niche in the thickness of the wall. Of the twelve gates, the middle (eastern) gate was the central one, and the highest tent top of seven tiers was built over it. At the gate day and night guards armed with swords and spears were on guard. And woe to him who dared to approach the royal palace uninvited.
To get into the palace, except for the outer wall, it was necessary to pass a high seven-meter high palisade of teak logs. Behind the fence was a double belt of internal fortress walls, made of brick and closing the spacious palace grounds. In turn, these grounds were divided by other walls into enclosed courtyards.
.The palace of the Burmese king was erected on a vast stone platform 300 meters long and 200 meters wide. The palace was divided into two parts: the eastern – male and the western – female, where only the king could enter from men. Between these halves there were throne rooms with eight royal thrones. The most luxurious was the Golden Hall, or Great Audience Hall.The Golden Hall was accessed by steps framed by stone railings in the shape of a dragon-naga. The sounds of footsteps echoed beneath its high ceiling, which was supported by powerful columns of teak logs. The walls of the hall were richly decorated with gilding, colored panels and mirrors.
Directly opposite the door, against the far wall of the hall, stood the Lion Throne, facing east. The Lion Throne stood in a spacious alcove that formed one with the hall, which was divided into two parts, and at the same time was emphasizedly separated from them by its higher location. The several steps that led up to the throne were the highest rungs of Burma’s social hierarchy.The Burmese throne is very different from the thrones of Russian and European monarchs. It is a bizarrely shaped drum three meters high and the same number of meters in diameter, and on the sides of it rise flames carved from wood. The five-meter high back of the throne is decorated with carvings and inlaid with colored glass, and there is a door in the back of the throne. On the seat of the throne, the king would climb a ladder hidden behind the backrest and sit on a drum with his feet propped up. The throne was so large that five or six people could sit on it freely. This was sometimes the case, with their children crawling next to the king and queen on the throne.
Of all the thrones that were in the royal palace in Mandalay, the Lion Throne was the main one, so it had the most beautiful decoration. The throne was covered with openwork carvings, as if someone had thrown an elaborately woven lace coverlet over it.
