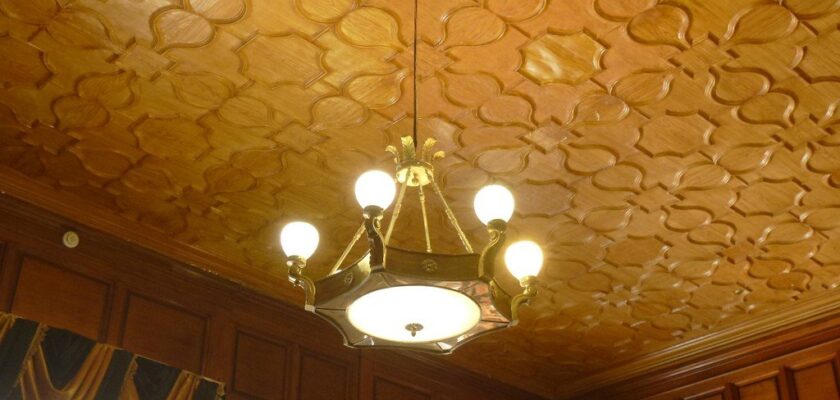Livadia Palace
Livadia Palace is located on the shore of the Black Sea in the village of Livadia, three kilometers from Yalta. The magnificent architectural ensemble, built as a southern residence for the imperial family, survived not only the Russian monarchy, but also the new political regime that followed it. The snow-white walls of the Livadia Palace have repeatedly witnessed great historical events, and its luxurious halls have hosted many world politicians and artists.
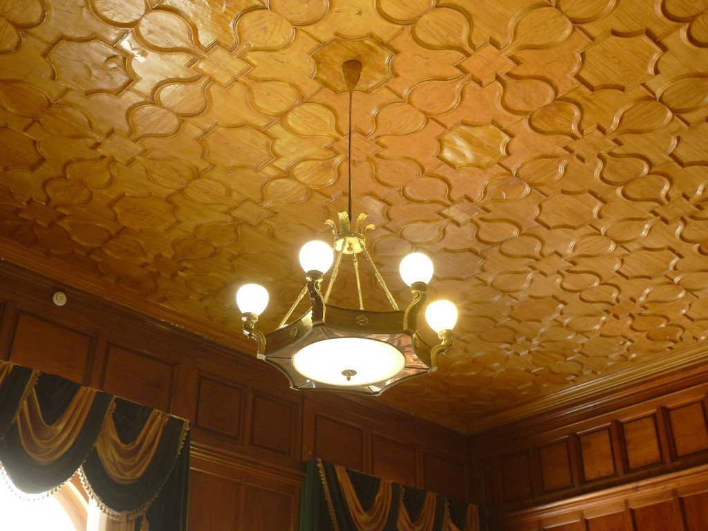
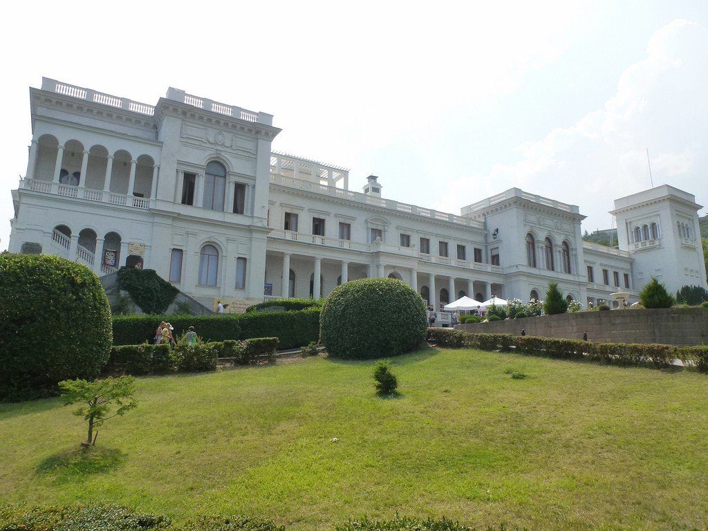
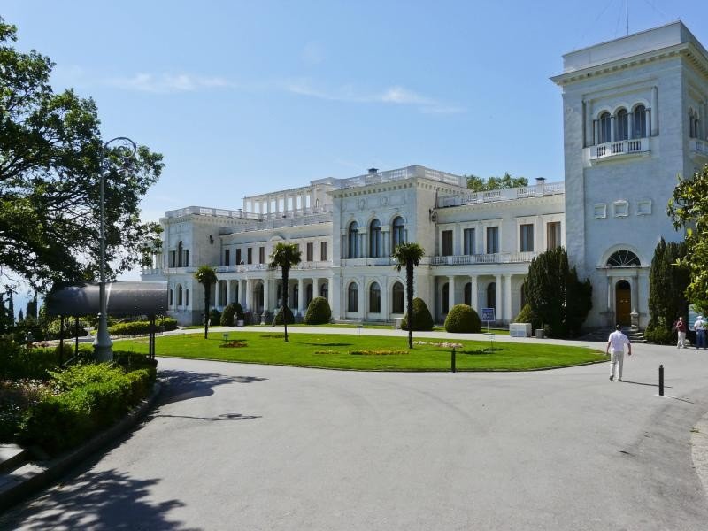
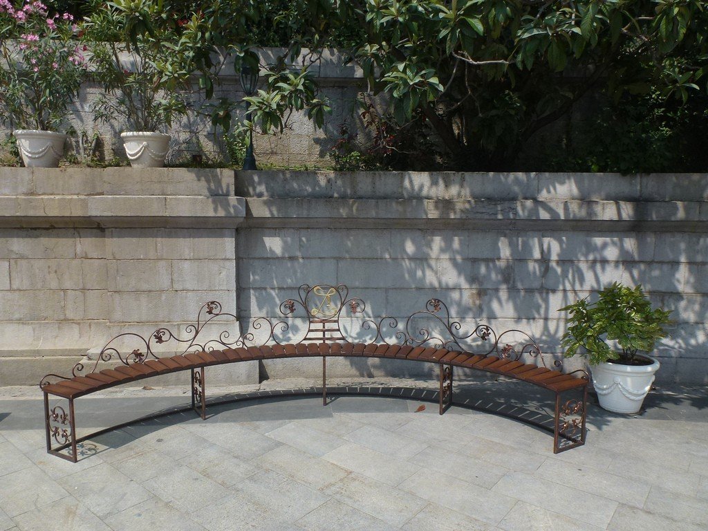
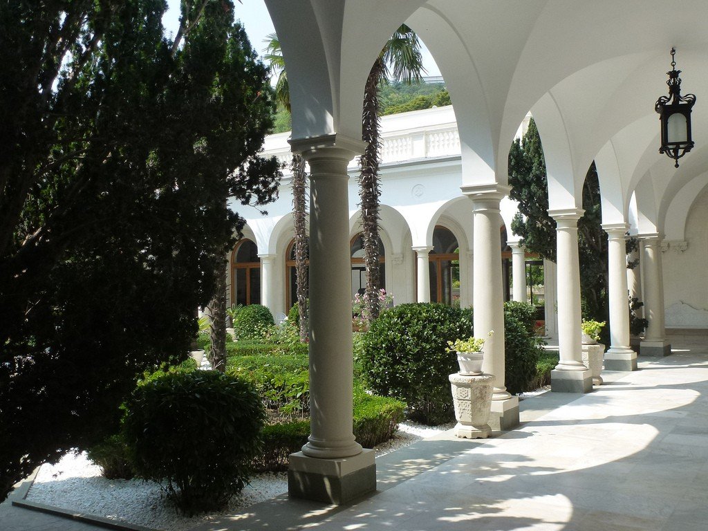
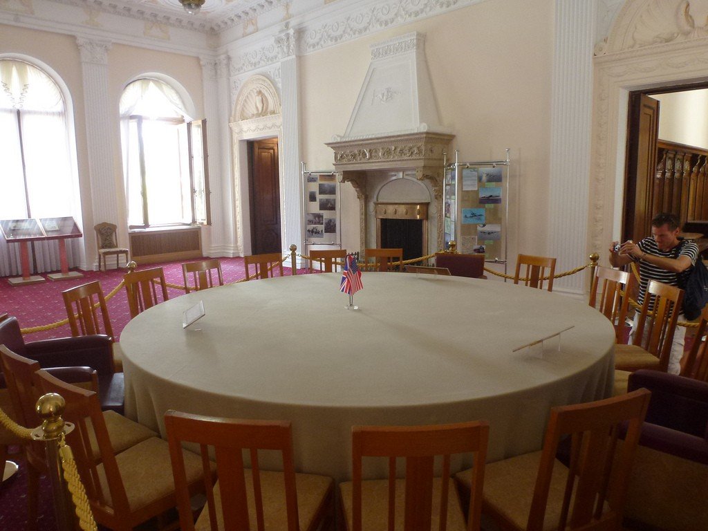
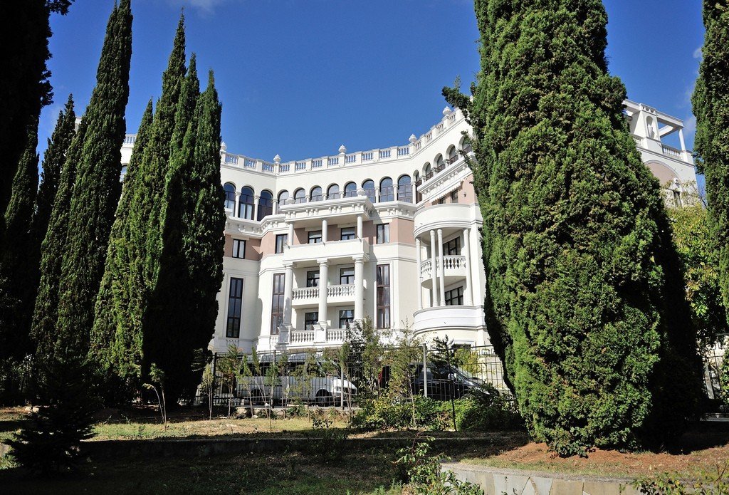
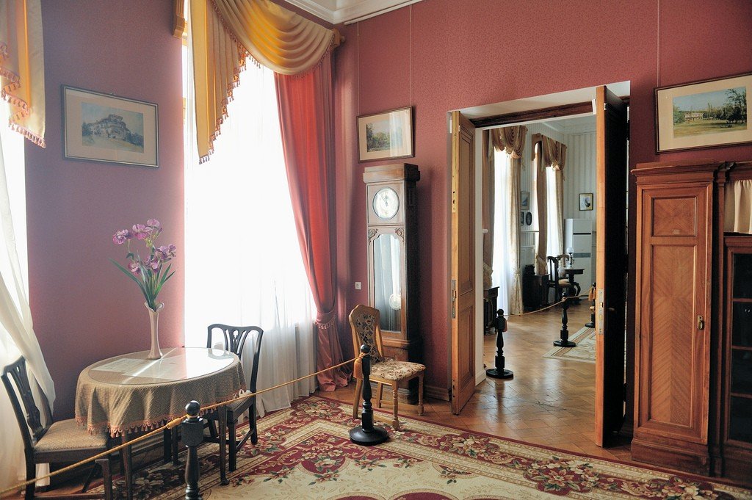
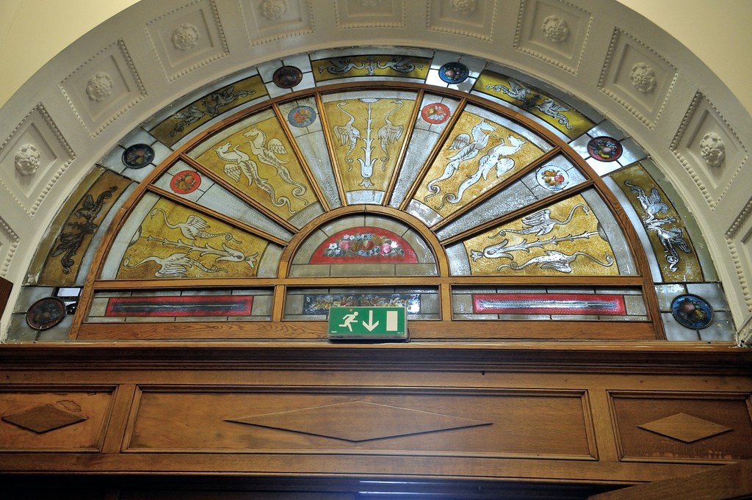
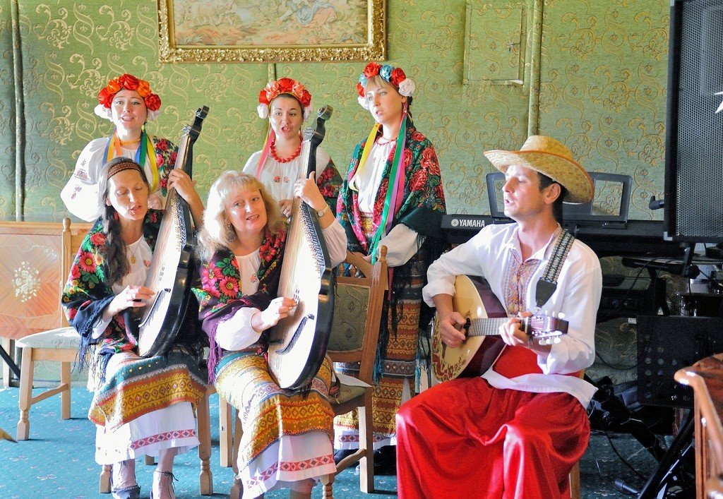
Video: Livadia Palace
Contents- Major historical milestones
- Livadia Palace and Park Complex: Our days
- Tours and exhibitions
- Visitors
- How to get there
Major Historical Milestones
The Russian history of Livadia began in 1834, when Count Pototsky bought it from the Greek Raveliotti. The new owner mortgaged the estate on his lands, which since 1861 became the property of Tsar Alexander II. The Count’s mansion was expanded in accordance with the tastes and needs of the crowned family (the Grand Palace), and on the adjoining territory several household premises, the Heir’s palace and a church (the Church of the Exaltation of the Cross) were erected.
.Over time, the modest buildings no longer met the growing demands of the Romanovs. In addition, the White Palace building was rapidly deteriorating due to fungus, and it was decided to be demolished.
.
Designing a new residence was entrusted to the architect NP Krasnov. Spectacular ensemble in the style of Italian neo-Renaissance was ready by 1911. The walls of the Livadia Palace were made of Inkerman stone. By the way, many ancient monuments of Alexandria were built of this material. In the period from 1902 to 1916 on the territory of the former count’s estate appeared new buildings, such as the Pagesse Corps, the palace of Baron Fredericks and some outbuildings.
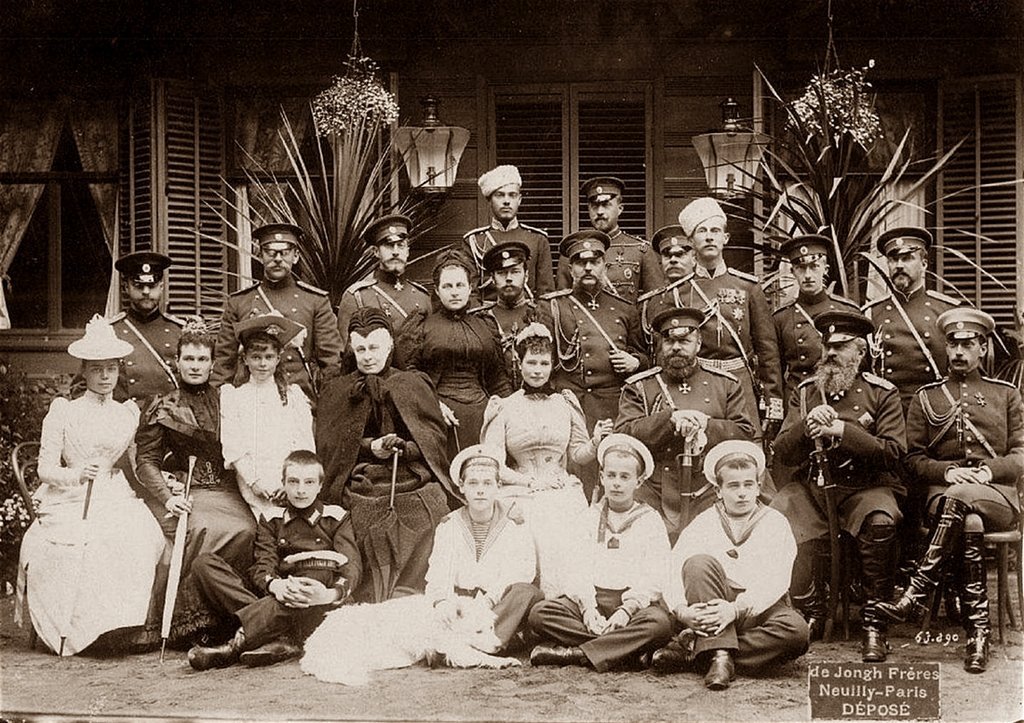
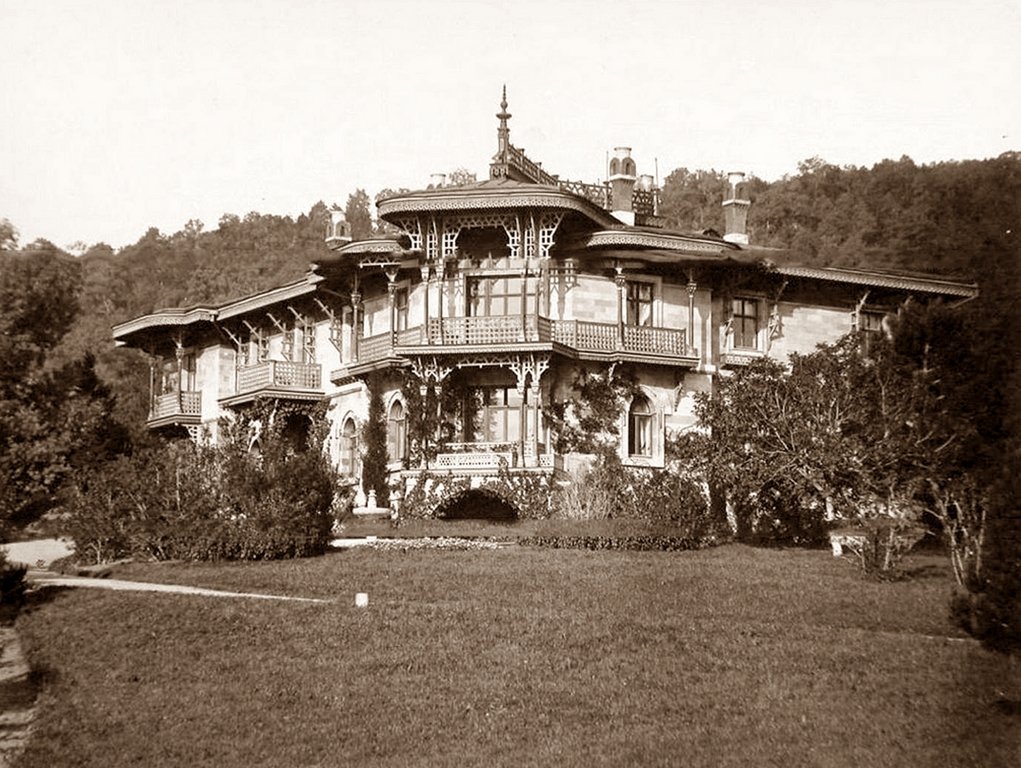
The last time Nicholas II visited Livadia in the summer of 1914. And in 1918, the German troops reached Yalta and thoroughly looted the royal residence. Came after the interventionists, the new government turned the property of the Russian monarchs in the sanatorium for tuberculosis patients of peasants, later received the status of a therapeutic combine.
.
Historical fact. During World War II, the palace and park complex was seriously damaged: as a result of the fighting that took place in the area of Yalta, the Palace of the Heir was completely destroyed.
.In February 1945, the legendary Crimean Conference was held in Livadia Palace, where the leaders of the “Big Three” countries, Stalin, Churchill and Roosevelt decided the post-war world order.
Up until the 90’s of last century, the former imperial residence constantly changed its status, turning into a government dacha, then placing within its walls all sorts of sanatoriums. And only in 1993 Livadijsky Palace was finally declared a state museum.
.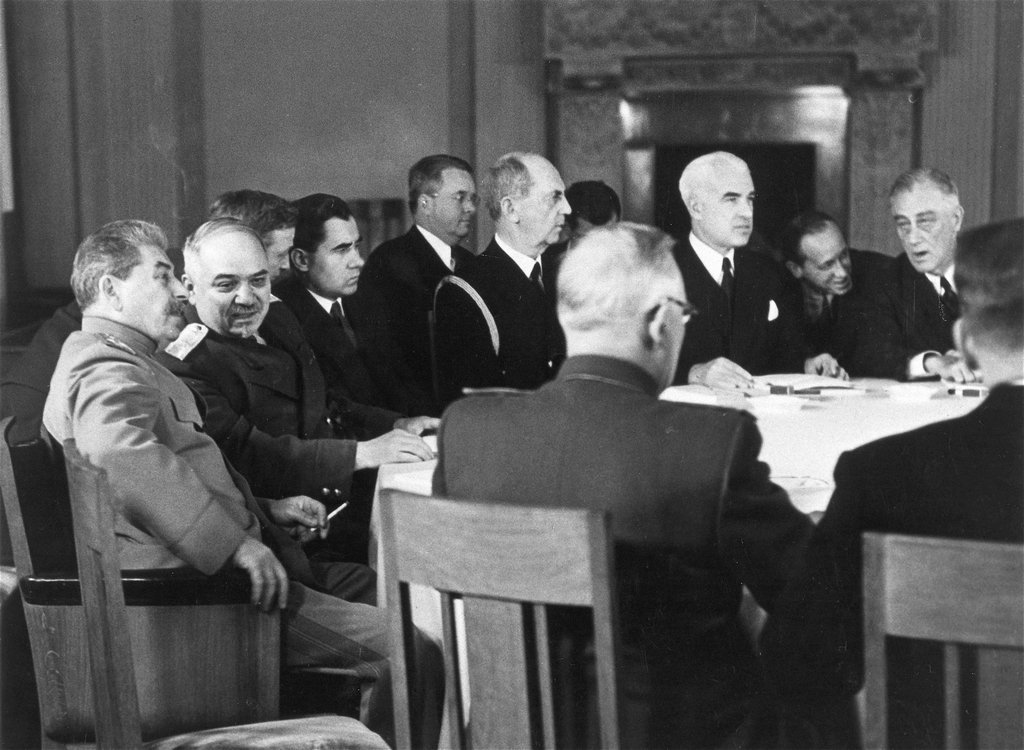
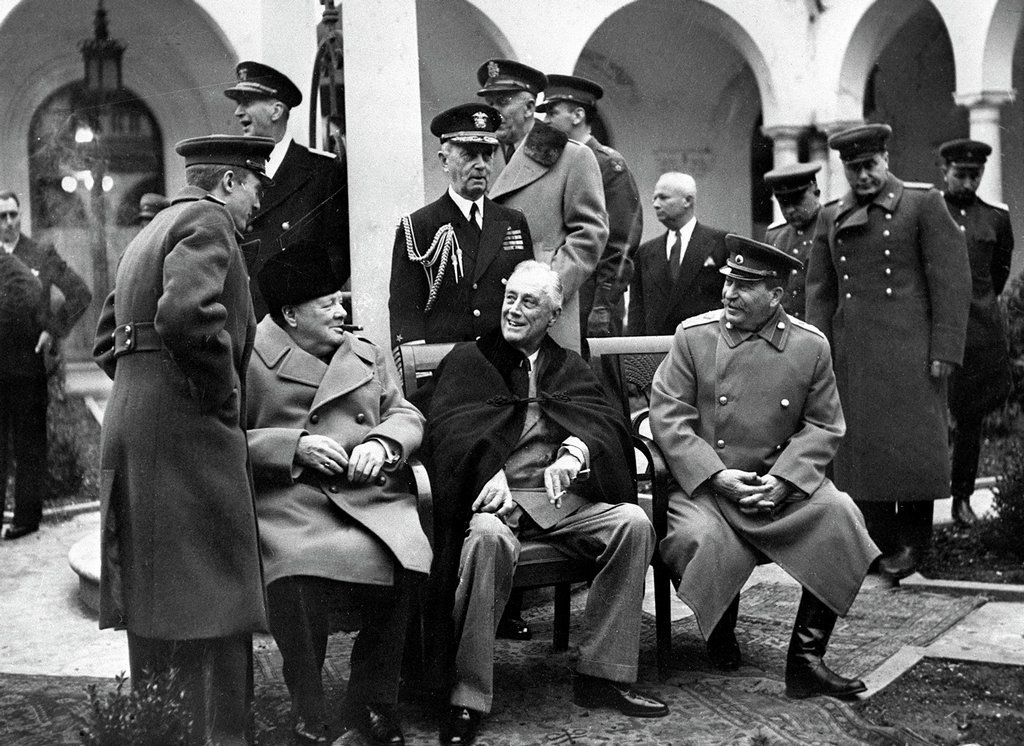
Livadia Palace and Park Complex: Our Days
Today, the palace ensemble includes the Grand Palace, the Church of the Exaltation of the Cross, the Corps of Pages, the palace of Minister Baron Fredericks, as well as the park.
Livadia Palace is not only a monument reminding of the great past of our country, but also a real cultural center of Yalta. In its luxurious halls are still held international symposiums and scientific conferences. And the picturesque courtyards and the park have long been used by filmmakers for filming.
.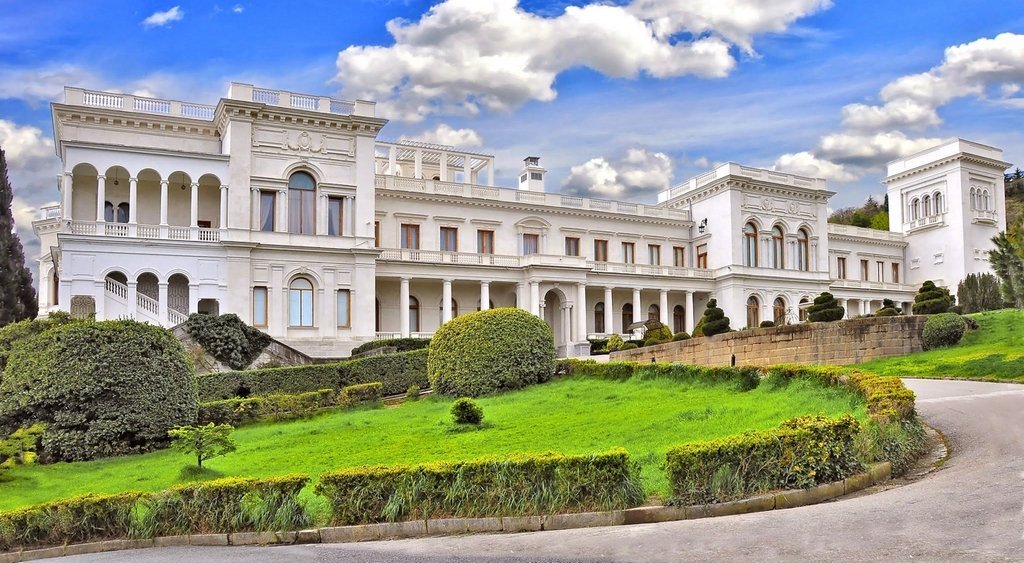
The following parts of the Livadia Palace are open for visits:
.Lobby. The room is decorated in Italian Renaissance style and is decorated with stucco bas-reliefs. It is also home to a huge fireplace.
Parade Dining Room (White Hall). The exquisite interior of the room is complemented by stucco and decorative elements made of the rarest Carrara marble. During the Yalta Conference, all plenary sessions were held in the White Hall.
Reception Office. The mahogany-finished room is decorated in the Jacobean style. In the central part of the room is a carved white marble fireplace, on which stand the famous Meissen vases and a large mirror. During the Crimean Conference, the room served as the American president’s bedroom.
.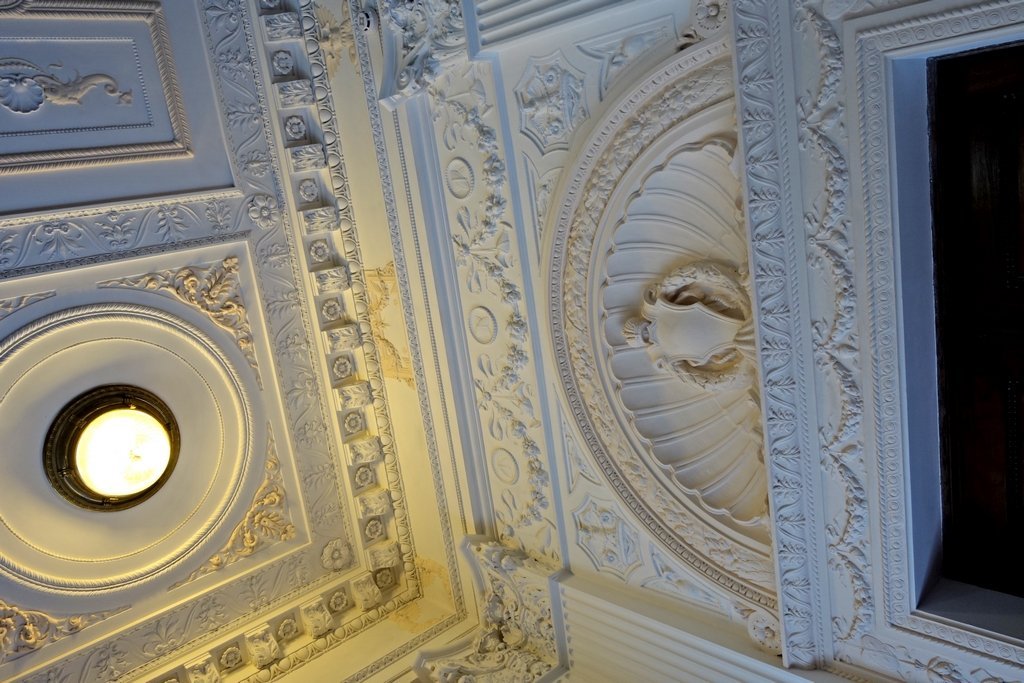
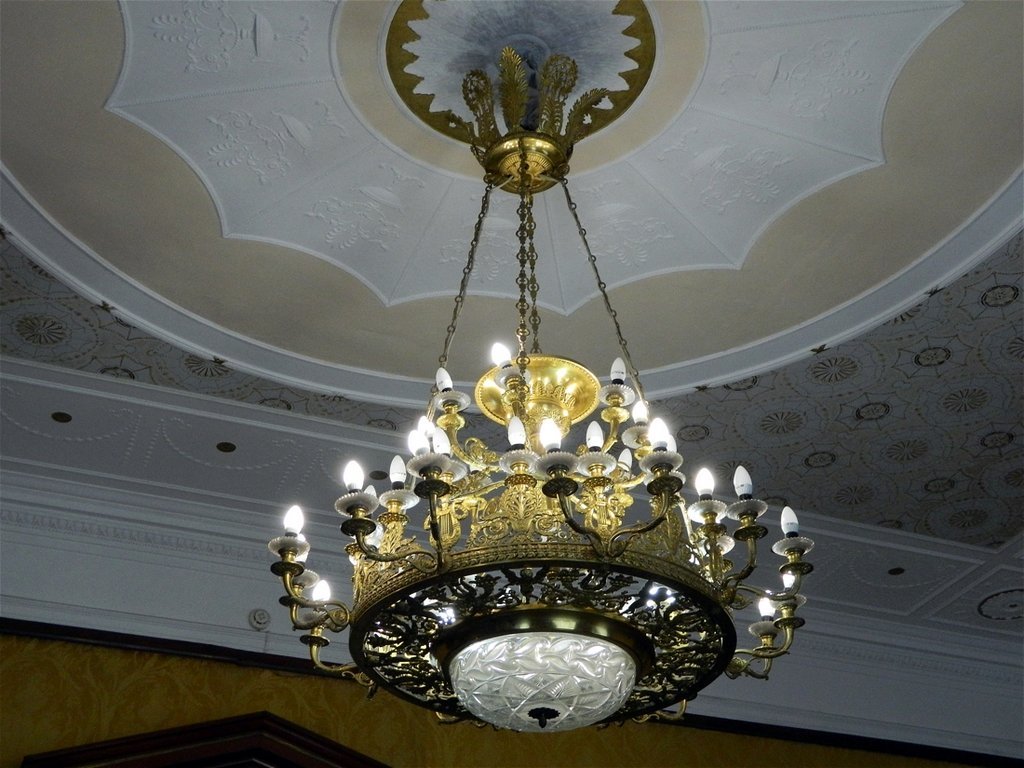
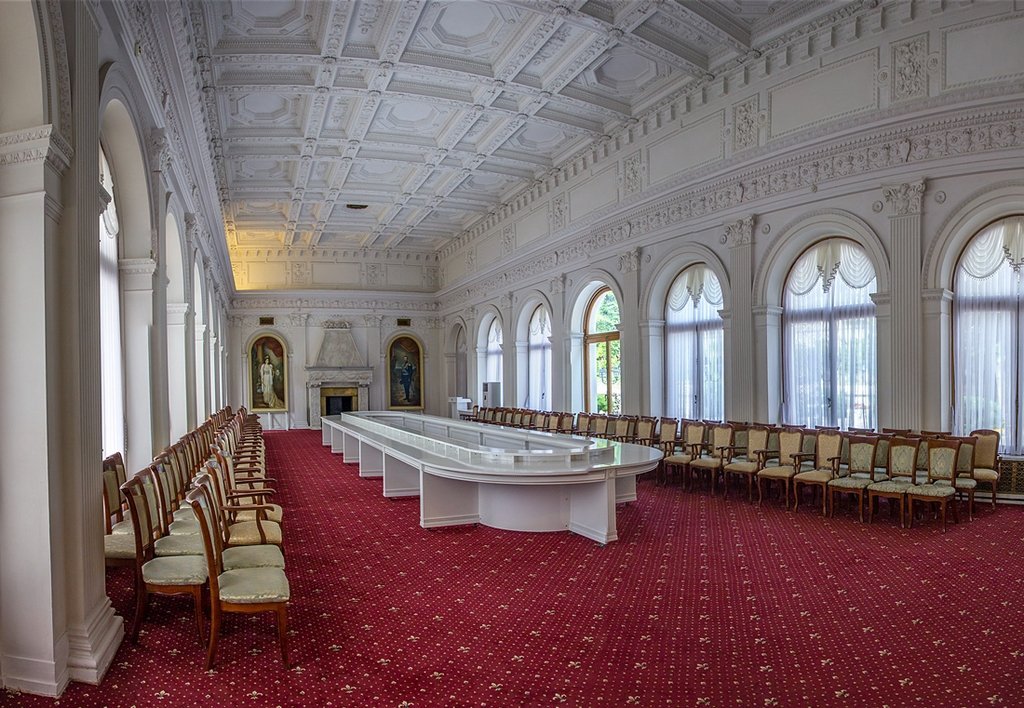
Billiard Room The spacious Tudor-style room surprises guests with its painted ceiling and spectacular chestnut wood paneled walls. As the dining room of F. Roosevelt was located here in February 1945. Roosevelt’s dining room in February 1945, the room partially preserves elements of the furnishings of that time.
The bedroom is decorated in the Art Nouveau style. The bedroom of Their Imperial Majesties. The room, intended for the rest and privacy of the imperial couple, had a special elegance due to the white paneling on the walls. Today it houses a collection of icons, engravings and photographs, familiarizing visitors with the life of the royal family. The Library of the Imperial Majesties. Library. The hall is distinguished by its simple and laconic design. All around the perimeter of the room are mahogany book shelves. The walls of the library are decorated with works by famous Russian artists: B. Dmitriev, I. Krachkovsky, R. Alta. The library is decorated with the works of famous Russian artists: B. Dmitriev, I. Krachkovsky, R. Alta. The Empress’s study. The Art Nouveau style was chosen for Alexandra Feodorovna’s workplace, adapted to women’s tastes and needs. Additional sophistication is added to the study by an original oval mirror, a ceramic tiled fireplace, and a portrait of the Empress and her children by E. Samokish-Sudkovskaya.
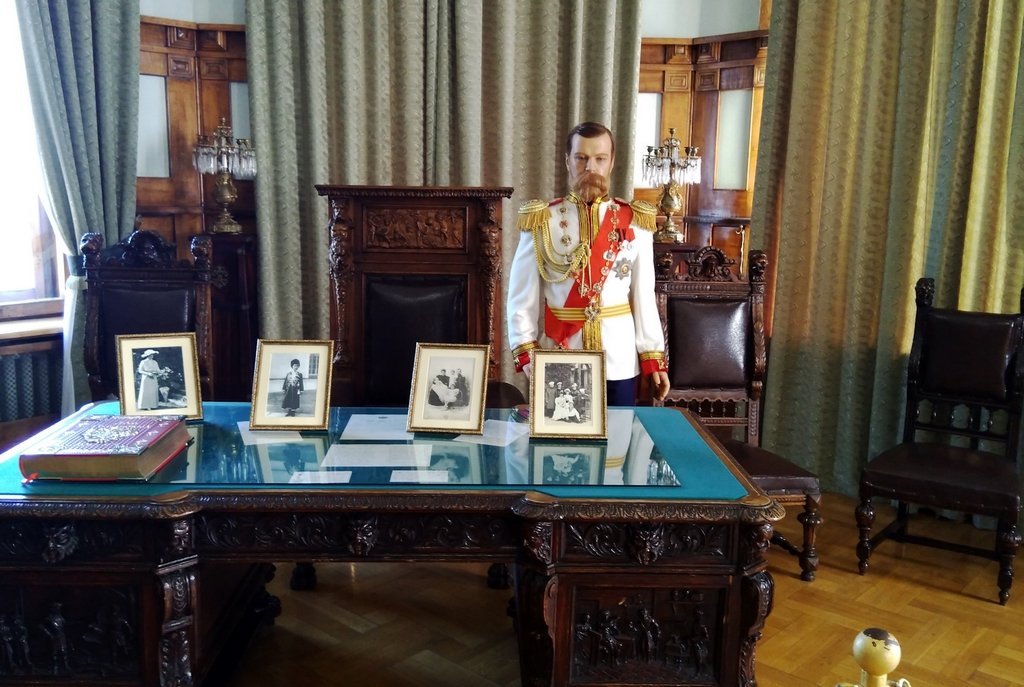
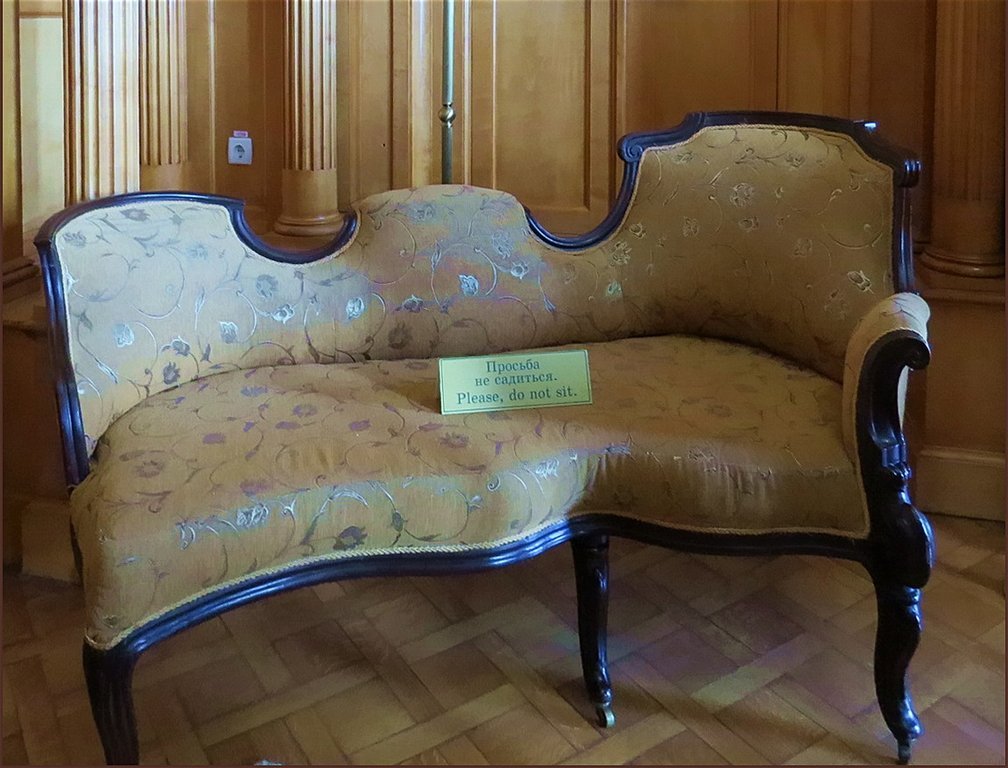
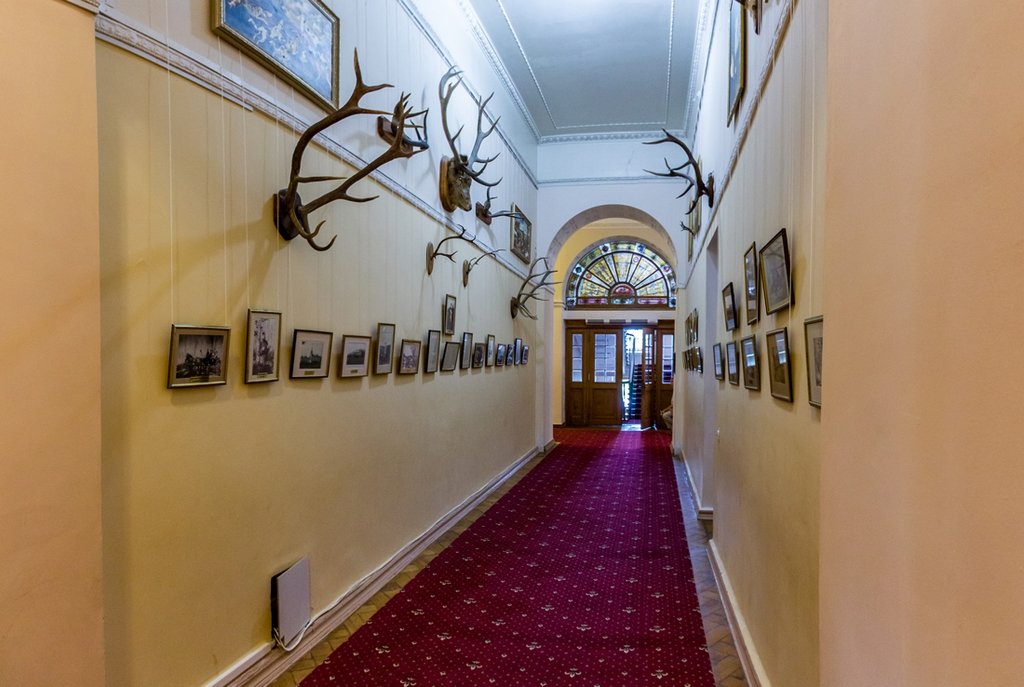
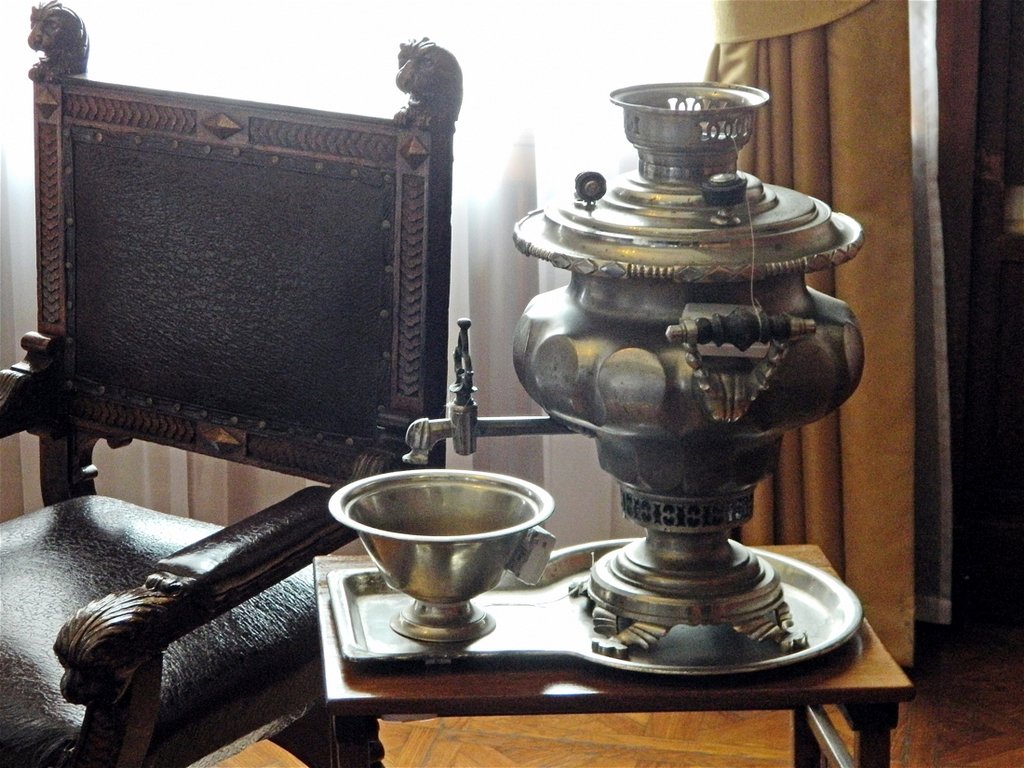
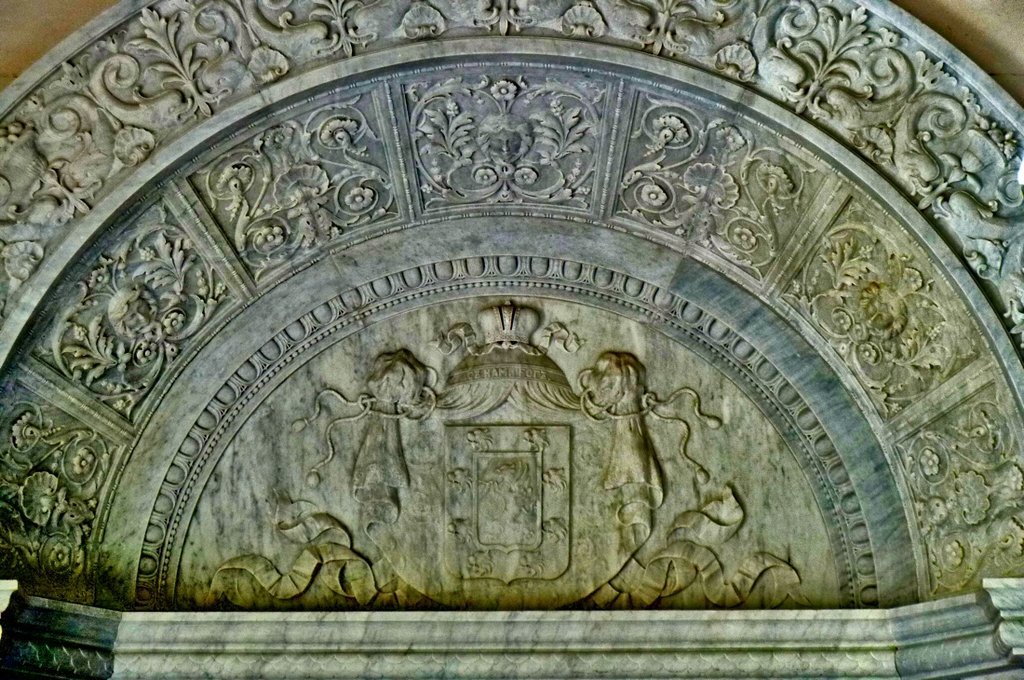
Small Dining Room The room, which served as a gathering place for the entire imperial family at the Livadia Palace, has a yew finish. One can see the everyday utensils that were served to the Romanovs’ table, as well as amateur photographs taken by members of the royal family, just in the Small Dining Room.
Italy. Italian courtyard. The space of this courtyard is bounded on all sides by a colonnade in the Tuscan style. A marble fountain serves as the center of the architectural composition. It was intended to be used for morning and afternoon promenades. By the way, it was in the Italian Courtyard on February 9, 1945 that the most famous photograph depicting the leaders of the “Big Three” countries was taken. . Arabian Courtyard. Unlike the Italian Courtyard, the Arabian Courtyard was not designed for strolling and relaxation. The structure serves as a light well. Its interior is decorated with majolica with Arabic ornaments and a wall-mounted fountain “Maria.” Holy Cross House Church. The white building in the best traditions of Byzantine architecture preserved its original appearance only partially. After the October Revolution it managed to be a sanatorium, a club, and even a warehouse. As a result of such metamorphoses the temple completely lost its marble facing and the altar part. However, despite the external changes, the church does not lack pilgrims. Attracts parishioners to the temple is the fact that it was there that St. John of Kronstadt served the requiem service for Alexander III. There are two permanent exhibitions at Livadia Palace – “Tsar’s Hunt” and “My History. Romanovs.” The first presents watercolors and photographs on hunting themes. It is known that Nicholas II was an avid hunter, so it is not surprising that in the corridors of the building there are his numerous trophies. You can visit the exhibition from 10:00 to 16:00. The cost of the tour is already included in the price of the entrance ticket. The second exposition is dedicated to the 300th anniversary of the House of Romanov and will be of interest primarily to those who are not indifferent to the fate of the monarchical dynasty. The exhibition is held with the use of modern audio-visual equipment. The information is presented in a lively and fascinating manner, visitors are shown movies, as well as offered fascinating electronic quizzes. The doors of the exposition are open from 10:00 to 16:00. The cost of an adult ticket is 200 p. In addition to exhibitions devoted to the history of the Romanov family, the Livadia residence has two memorial cabinets-libraries. They contain printed publications from the personal collections of F. Roosevelt and W. Churchill, as well as their scientific works. In addition, the museum-reserve organizes regular tours of the two main expositions: The easiest way to get to Livadia Palace is from Yalta bus station. To the museum complex go routes number 11, 100, 108. All of them go to the final stop “Livadia”. The remaining distance is easy to overcome on foot, turning to the palace park. A walk along the shady alleys will take no more than 5 minutes. The exact address of Livadia Palace: Republic. Crimea, urban district of Yalta, Livadia settlement, 44A Baturina St. 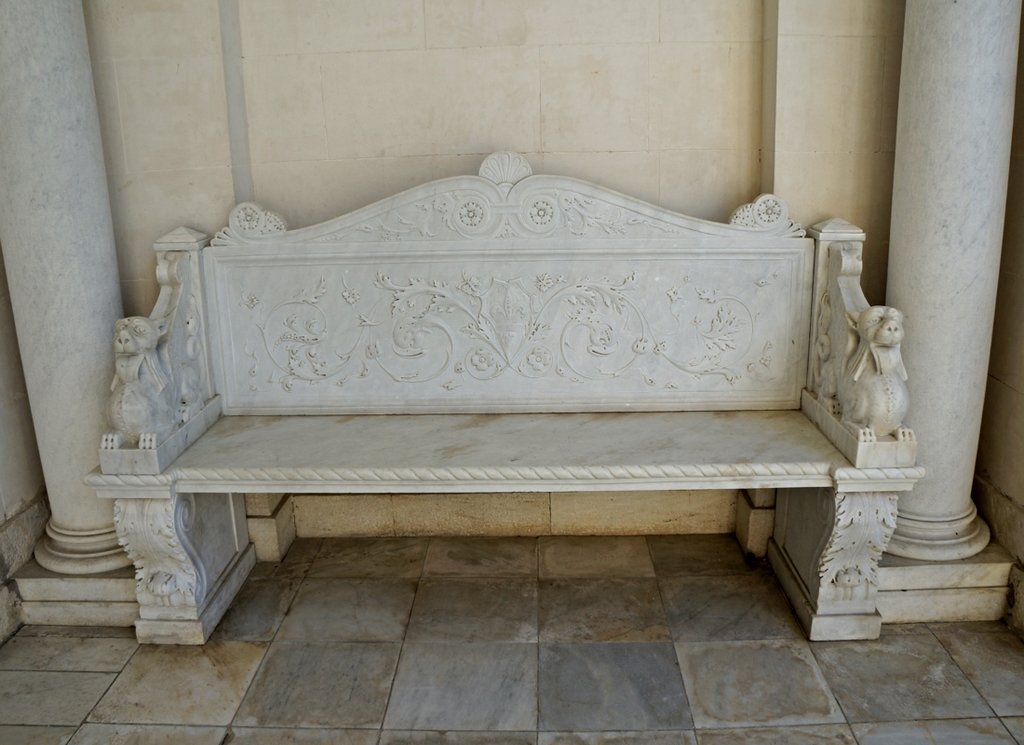
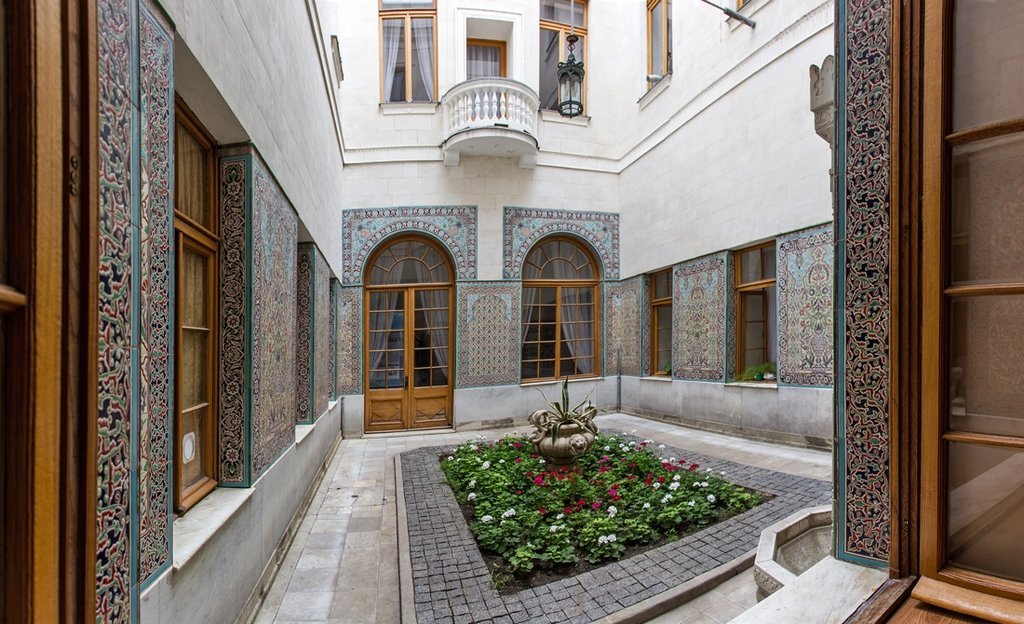
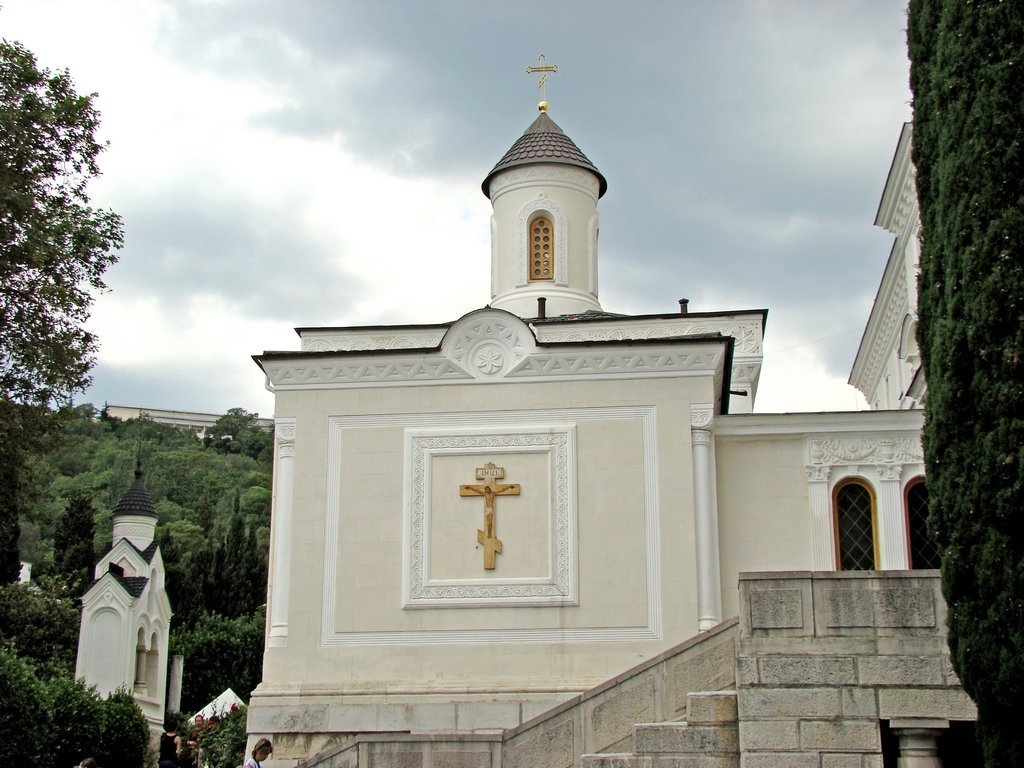
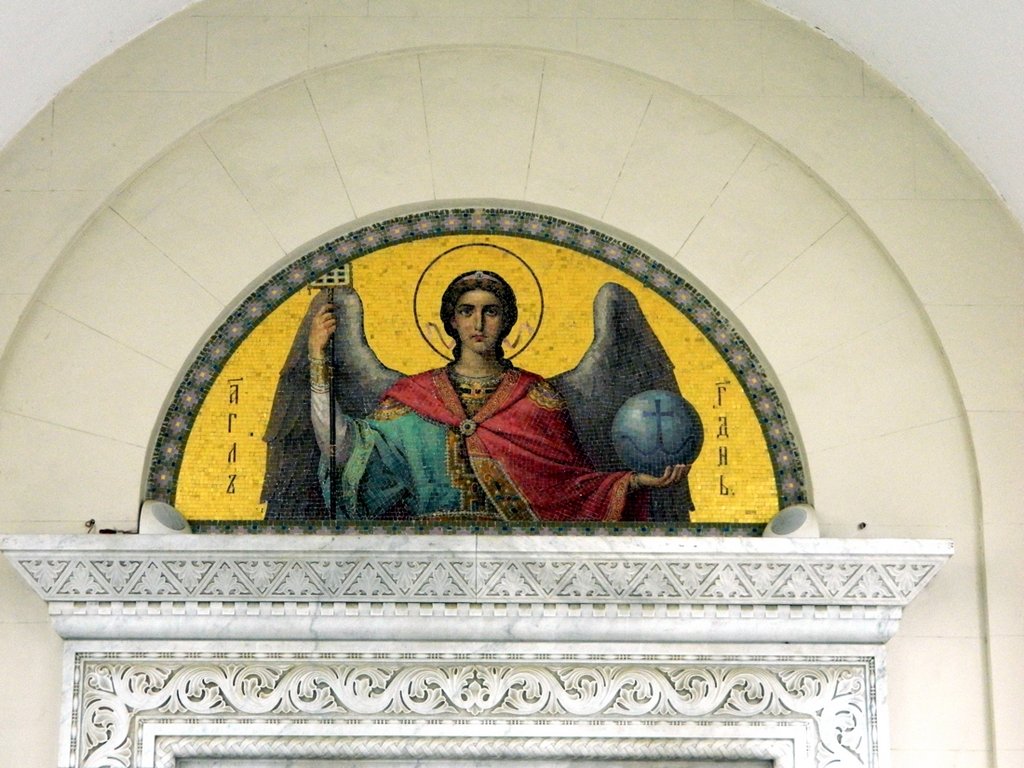
Tours and exhibitions
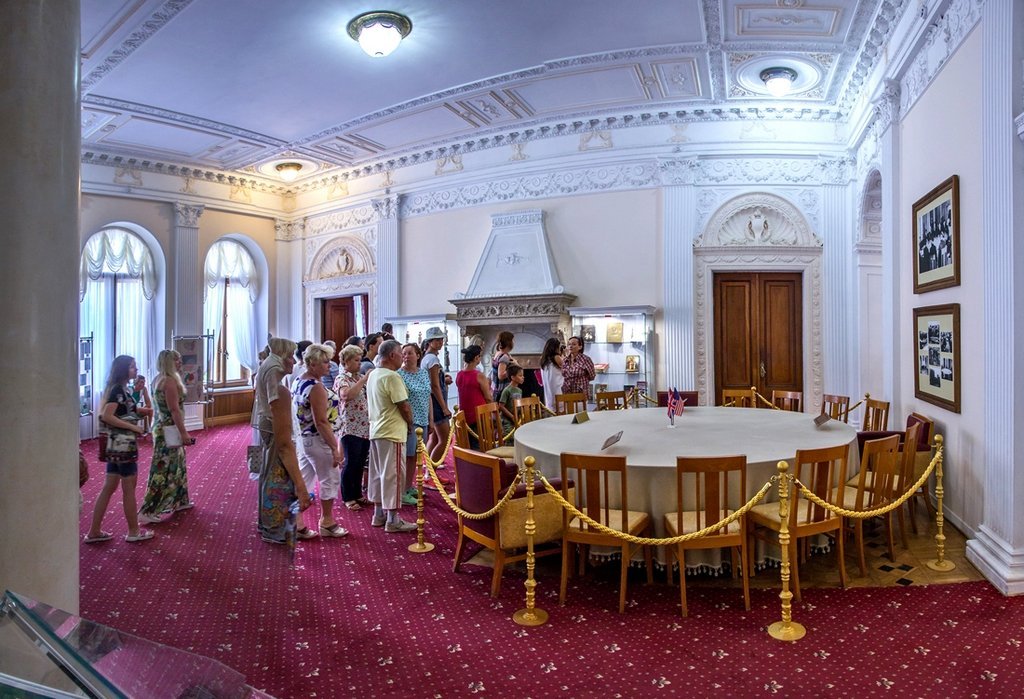
Visitors
How to get there
