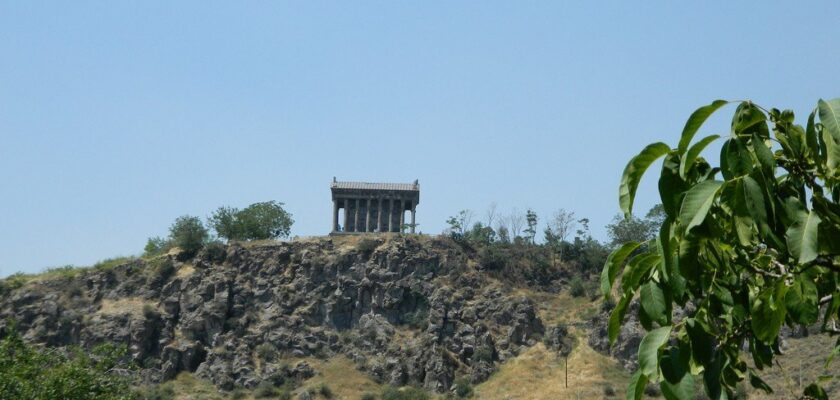Garni (Armenian Գառնի)
Garni Temple is the only surviving monument in Armenia that dates back to the pagan and Hellenistic eras. According to researchers, it was dedicated to the pagan sun god Mihr. The historical-architectural complex of Garni is located 28 kilometers from Yerevan, in the valley of the Azat River, near the village of Garni. On April 28, 2011, it was awarded the 2011 UNESCO-Greece Melina Mercury Prize.
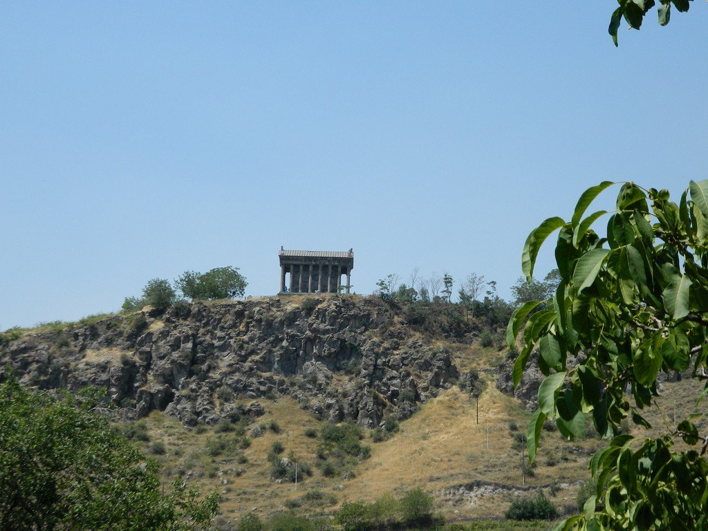
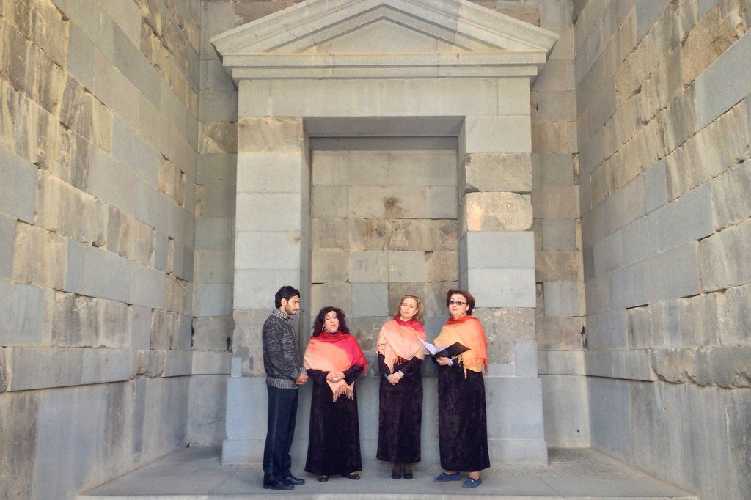
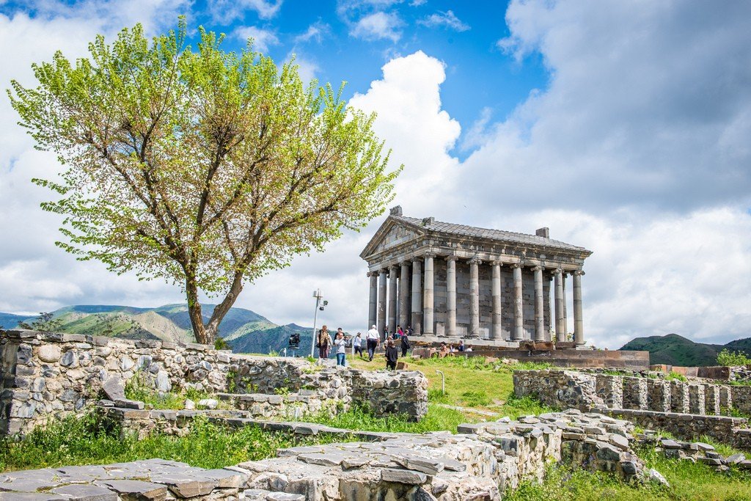
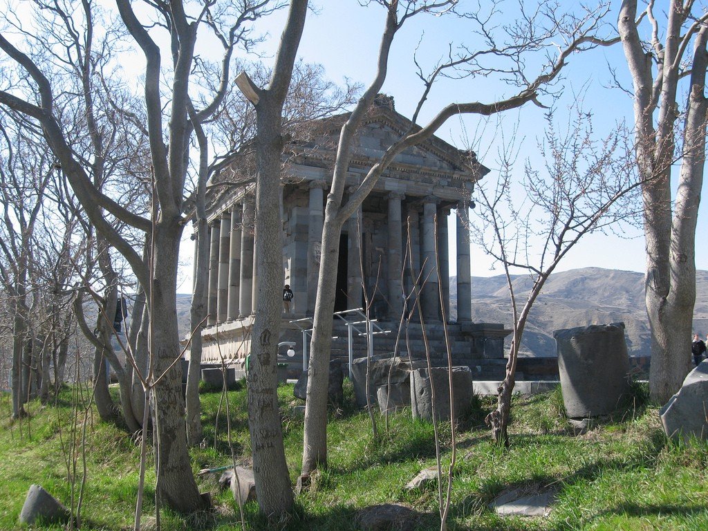
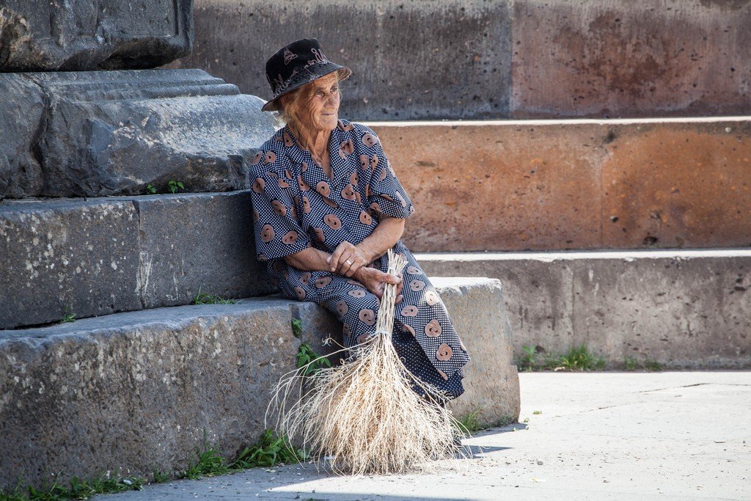
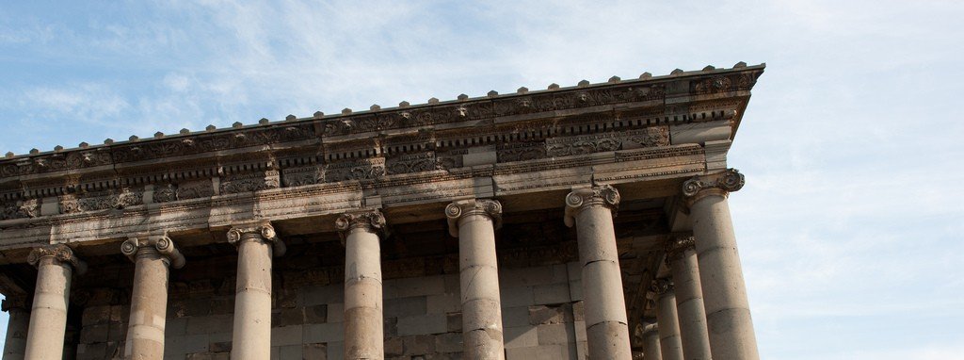
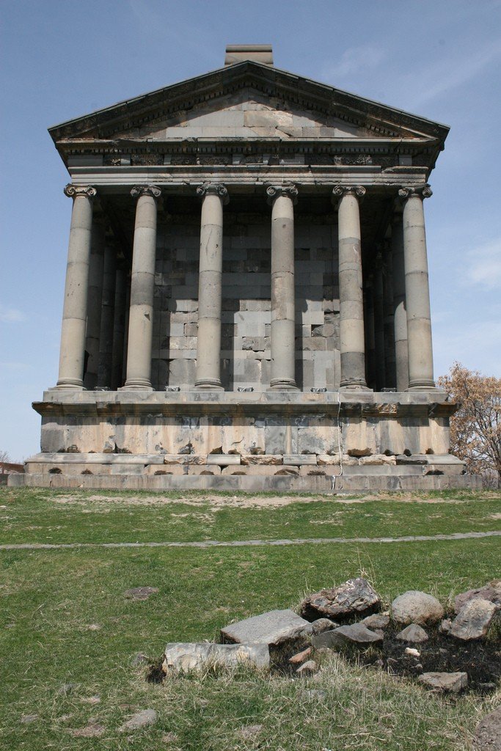
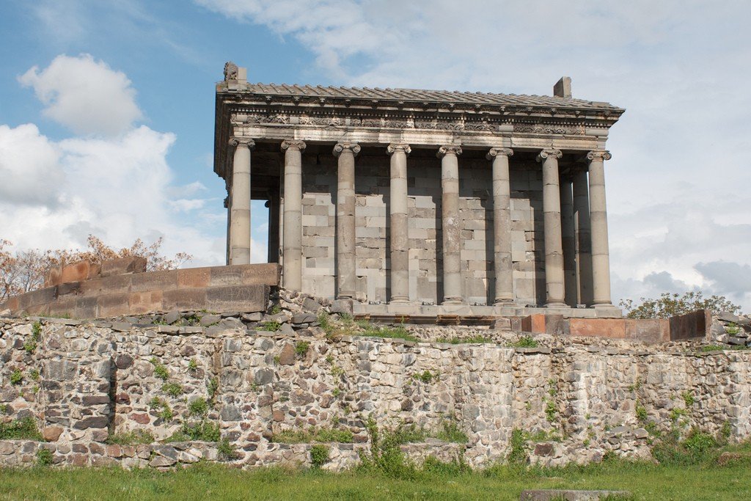
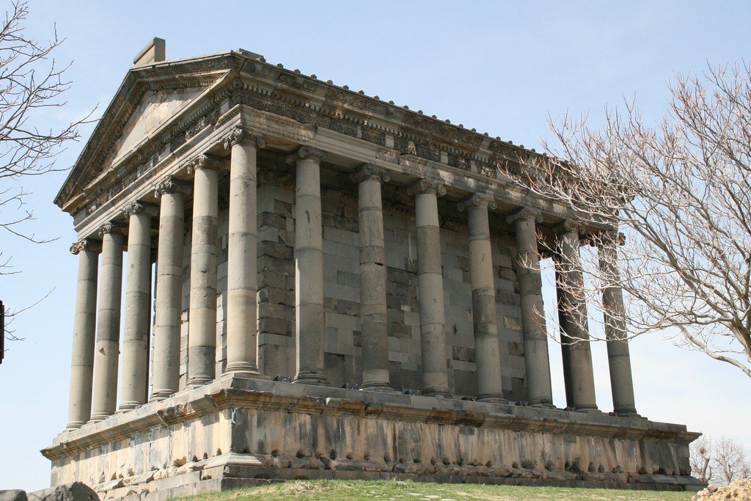
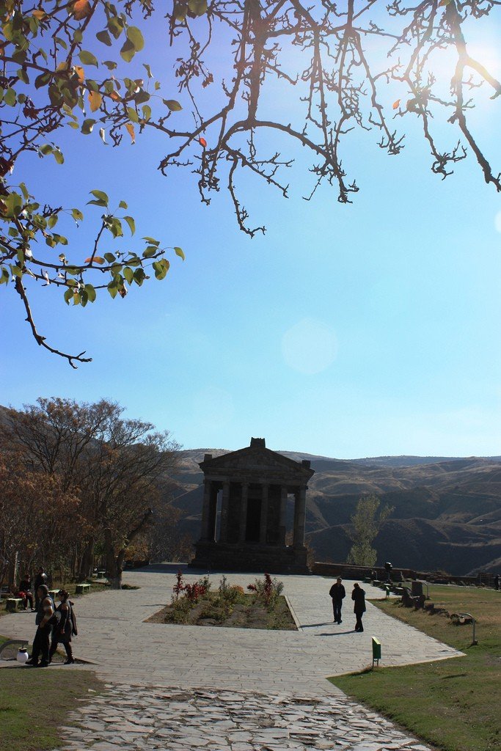
History
The fortress of Garni is mentioned by Tacitus in connection with events in Armenia in the first half of the first century A.D. It was built by the Armenian king Tiridates I (54-88) in 76 A.D., as evidenced by his inscription in Greek found there: “Helios! Tiridates the Great, the Great Armenian sovereign, when the ruler built agarak to the queen (and) this impregnable fortress in the year eleven of his reign…”
.
This inscription is mentioned by Movses Khorenatsi, who attributed it, as well as the rebuilding of the fortress, to Trdat III the Great (286-330). Garni Fortress is one of the brightest testimonies of centuries-old culture of the pre-Christian period of Armenia. The Garni Fortress was begun to be built as early as the 2nd century B.C. and continued to be built up during the ancient era and partly in the Middle Ages. Eventually Armenian rulers made it impregnable. The citadel protected the inhabitants from foreign invasions for over 1000 years.
Garni Fortress occupies a triangular promontory dominating the surrounding terrain, flanked by the Azat River on two sides, a deep gorge, and steep slopes serving as an impregnable natural boundary. The gorge is remarkable for its marvelous, seemingly artificial slopes, which consist of regular hexagonal prisms. The latter stretch from the foot to the top of the gorge and have the name “Symphony of Stones”. The rest of the fortress has a powerful defensive system – a mighty fortress wall with fourteen towers.
.
In the area where the approach to the fortress was complicated by natural conditions, the towers are smaller, they are placed at a distance of 25-32 meters from each other. And where the enemy could approach the walls relatively unhindered, the towers are erected more often and are 10-13.5 meters apart. The towers had a rectangular shape. In the Armenian Highland, rectangular towers existed since Urartian times.
.Both fortress walls and towers are built of large blocks of local bluish basalt, without mortar and connected with iron brackets, the corners of the connection are filled with lead. The fortress walls are 2.07-2.12 meters thick and 314.28 meters long along the whole perimeter (together with the towers). In some places 12-14 rows up to 6-7 meters high have been preserved. It was possible to get inside the fortress only through one gate with the width of one chariot. At the same time the number of troops in the fortress was huge.
.Palace complex
The temple is made of blocks of smoothly hewn basalt. The stones are about two meters long, fastened with brackets and pins. The temple is built in Hellenistic architectural forms. The entire width of the facade stretches nine massive steps 30 centimeters high, which give the structure majesty and solemnity. The pylons on the sides of the staircase are decorated with reliefs. They depict naked Atlanteans standing on one knee, with arms raised upwards, supporting altars.
.The temple is a periptera in its entire composition. The plan is a rectangular hall with a portico, and it is surrounded by columns on the outside. The details of the temple, in contrast to the uniformity found in Greco-Roman structures, are designed with the variety inherent in local art. Armenian motifs such as pomegranate, grapes, hazel leaves and flowers were introduced into the ornaments along with numerous variants of acanthus leaf. The carving on basalt testifies to the first-class work of Armenian masters. In the rectangular sanctuary, covered with a vault, lead shallow haylofts, the entrance is decorated with a richly ornamented platband. The size of the sanctuary is small. Here there was only a statue of the deity. This small temple served the king and his family.
.As a result of a strong earthquake in 1679 the temple was almost completely destroyed, it was rebuilt in 1966-1976. Near the temple are the remains of an ancient fortress and royal palace, as well as the building of a bathhouse, built in the III century. The palace complex was located on the southern, remote from the entrance, part of the fortress. On the northern part of the fortress territory were placed the royal army and service personnel. To the west of the temple, at the edge of the cliff, was the ceremonial hall. A two-storey residential building adjoined it from the north. The traces of pink and red paint on the plaster remind of the rich decoration of the palace’s living and ceremonial chambers. The building of the bathhouse included at least five rooms of various purposes, four of which had apse ends. The floors are decorated with Hellenistic mosaics.
.
In the 19th century, the ruins of the temple attracted the attention of numerous scholars and travelers, such as Chardin, Morier, Coeur-Porter, Telfer, Chantre, Shnaaze, Marr, Smirnov, Romanov, Buniatian, Trever, Manandian. French scientist Dubois de Monpere in 1834 tried to make a project of reconstruction of the temple with approximate accuracy. At the end of the XIX century there was an idea to transport all the details of the temple to Tiflis – the center of the Caucasian viceroyalty and put it here in front of the palace of the tsar’s viceroy. Fortunately, this idea failed due to the lack of appropriate means of transportation.
.In the early 20th century, archaeological work was carried out to discover details and measurements of the temple by a small expedition led by N. Y. Marr. In the early 30’s the chief architect of Yerevan N. G. Buniatyan surveyed the Garni temple and already in 1933 gave a project of reconstruction of its original appearance. The issue of restoration of the pagan temple in Garni also interested academician I. A. Orbeli. In the mid 60’s the restoration works were entrusted to the architect A. A. Sainyan. For almost 10 years the wonderful Armenian craftsmen worked painstakingly. It was not easier to restore the temple than to build it, it was necessary to find the place of every preserved stone. The Garni temple was fully restored in 1976.
.Tourists
Address
Armenia, Garni settlement.
.How to get to the temple of Garni
Take highway H3 to the village of Garni. Garni can be easily reached either by bus or cab.
.
By the way, on the same road as the temple of Garni is the Geghard male monastery. Both sights are convenient to see in one day.
.
