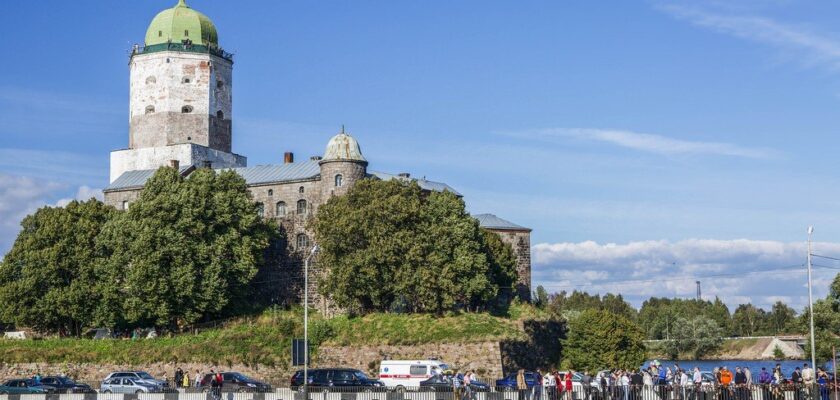Vyborg Castle
Vyborg Castle is an ancient “island” of the Middle Ages in the Leningrad region. A walk along its cobbled streets among the majestic walls transports tourists into the atmosphere of chivalric novels. History lovers are also attracted by the fact that the Vyborg Castle is one of the few monuments of Western European military architecture in the Russian Federation. This place is rightly considered the hallmark of Vyborg, so every year hundreds of people gather here to familiarize themselves with the expositions, as well as to take part in festivals, tournaments and other entertainment events.
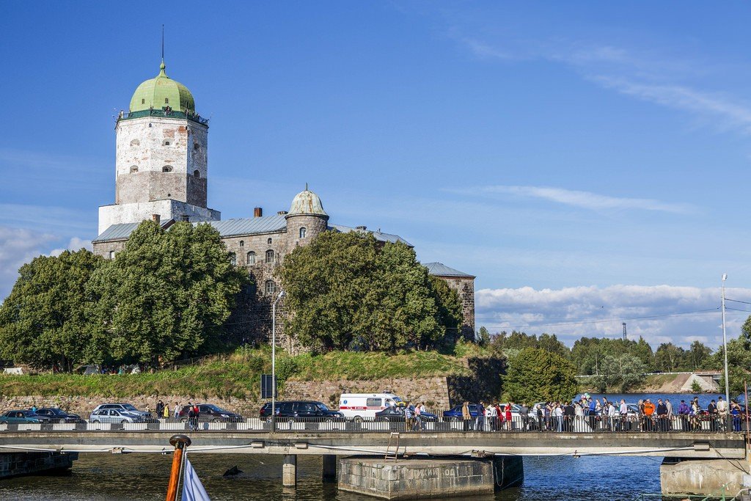
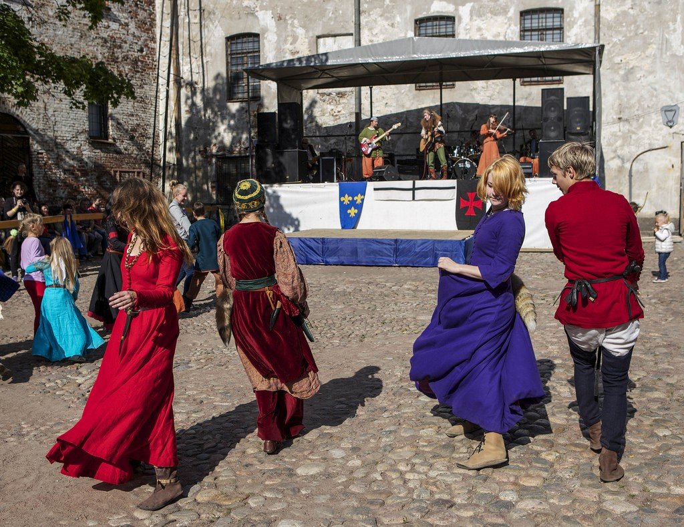
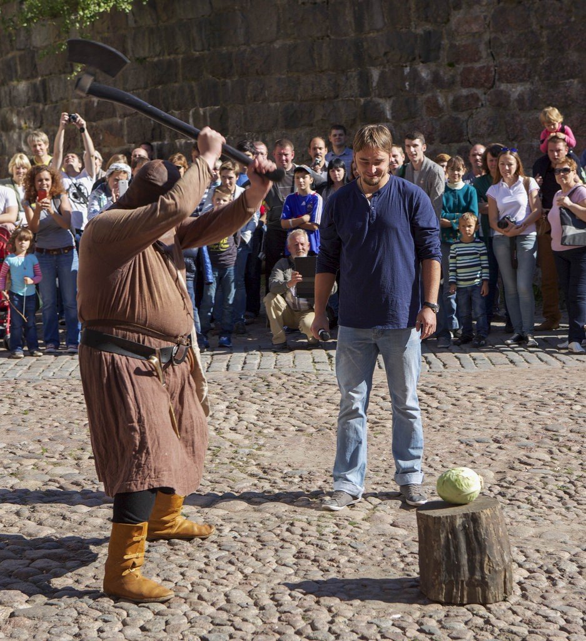
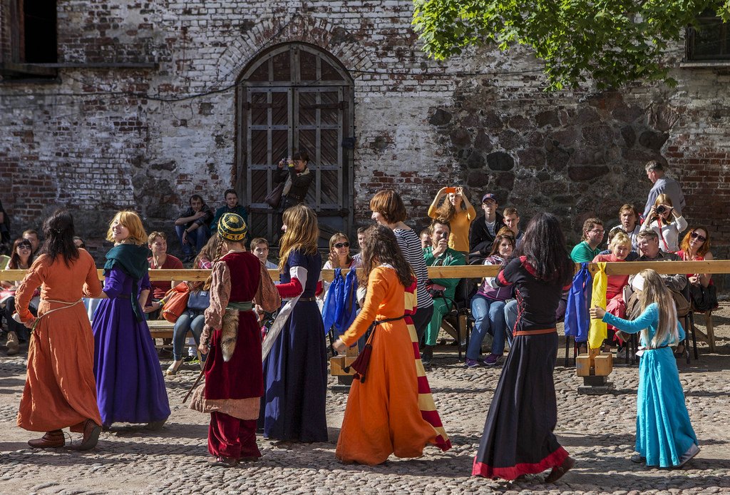
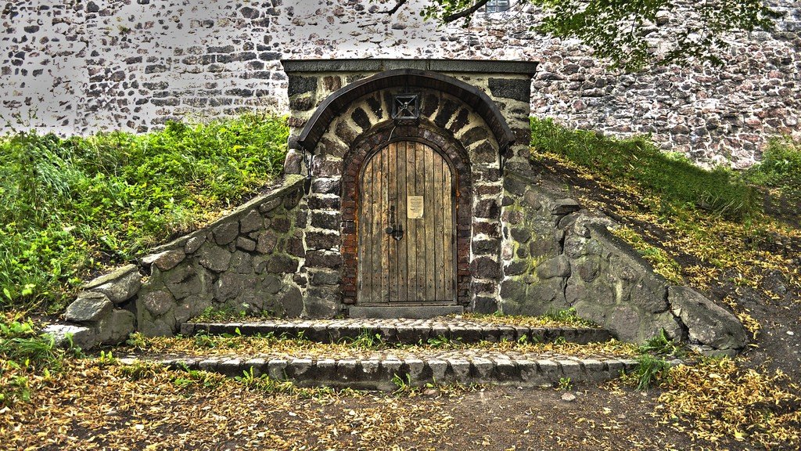
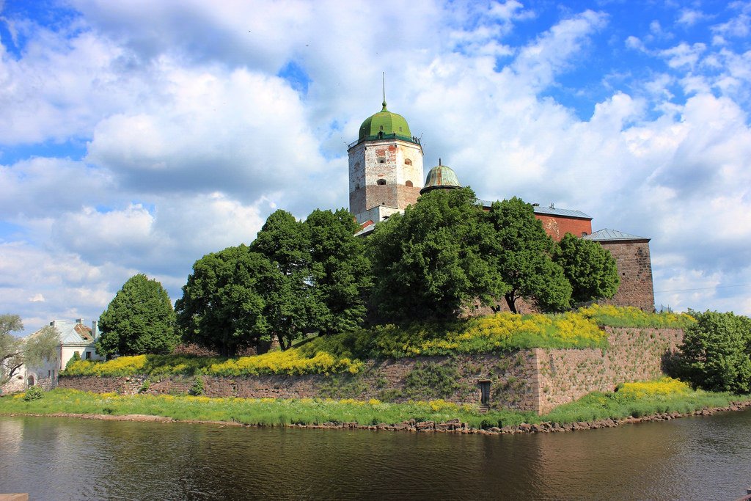
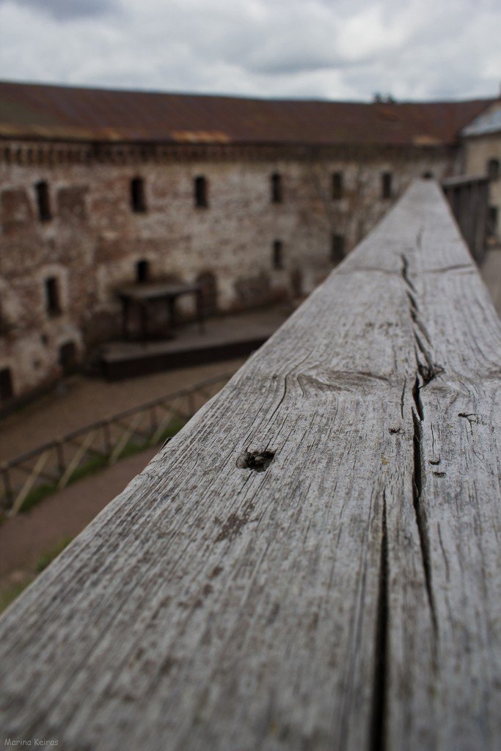
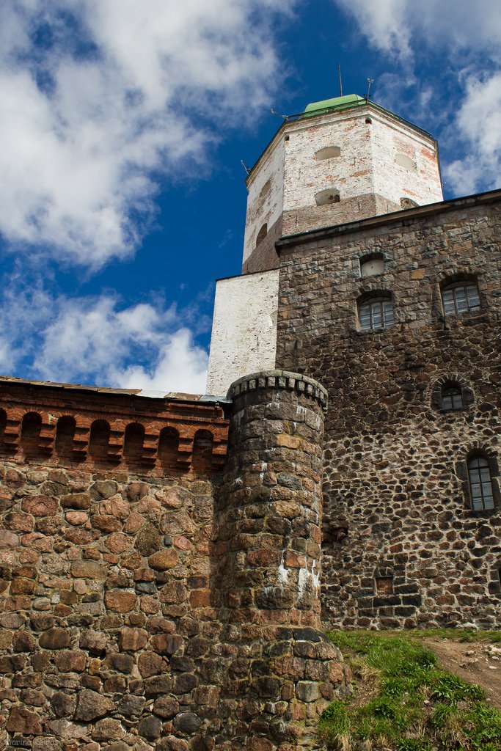
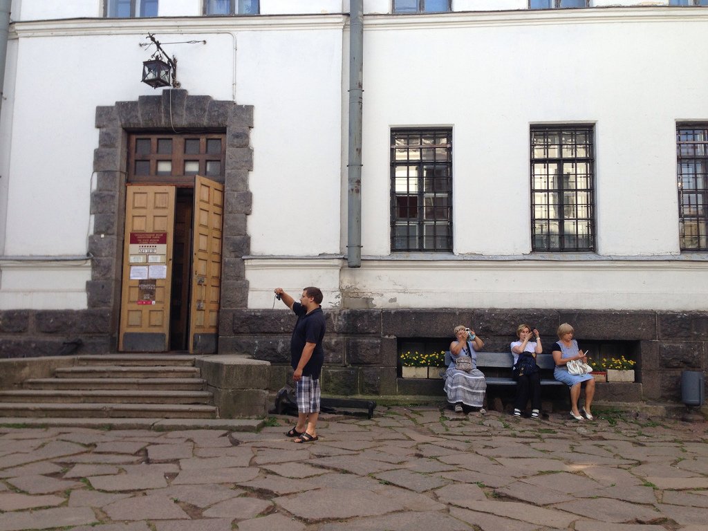
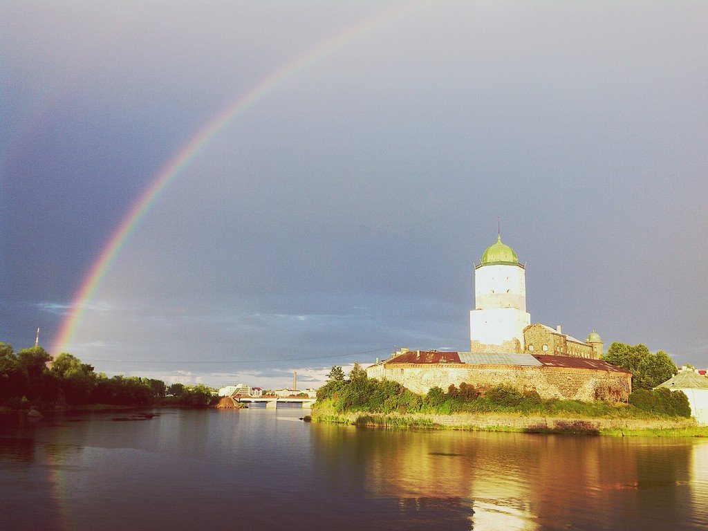
Video: Vyborg Castle
Brief historical sketch
Vyborg Castle was founded by the Swedes, who built a wall on the island during a crusade at the end of the 13th century. It sheltered the main tower located in the center, which bore the name of St. Olaf and at that time was the highest in Scandinavia.
.
After repeated attempts by the Novgorodians to reclaim the lost territories and capture the fortress, a peace treaty was signed in 1323, according to which these lands went to Sweden. In the first half of the XV century the Swedish viceroy Carl Knutsson carried out a significant reconstruction, turning Vyborg Castle into one of the most beautiful and impregnable. His work was continued by Erik Axelsson and Sten Sture, whose family coats of arms have long adorned the loopholes of the Paradise Tower.
. The next significant changes occurred in the middle of the sixteenth century. Thus, by order of King Gustav Vasa, the coastline was further strengthened and the buildings were rebuilt. For the first time bricks were used in the construction of the main tower. Periodic reconstruction was carried out until the second half of the XVII century and was associated with the improvement of artillery and the need to strengthen both the defensive properties of the structures and the fire of the fortress batteries..
During the Great Northern War, in June 1710, after two months of siege by Peter the Great’s troops, the garrison of the fortress, which had suffered considerable damage, surrendered. The castle and adjacent territories became Russian, but after the construction of more strategically important defenses on a neighboring island, the fortress lost its former importance. The reason for the last large-scale reconstruction carried out in the late 19th century was a fire that destroyed most of the buildings. Vyborg Castle was officially recognized as unfit for defense.
.
In the first half of the XX century, the fortress twice passed to Finland, but after the liberation of the territories in June 1944 passed to the USSR, and since 1991 it became Russian again. Since 1970, a museum was opened here, which 30 years later was named the State Museum “Vyborg Castle.”
.
Sights of Vyborg Castle
The heart of Vyborg is interesting not only for its centuries-old history, but also for the memorable places that can be found on the territory of Castle Island.
.Museum of Underwater Archaeology
Passing over the Fortress Bridge, you find yourself in front of the towering Vyborg Castle. You can get inside the castle by the causeway connecting the bridge with the Castle Island, and then passing through the arched passage at the base of the former Commandant’s House. In its time, the richness of its decoration was legendary. Painted walls, ceramic tiles on the floor and stoves decorated with tiles – such a house was worthy of a governor appointed by the Swedish king. When these territories were ceded to Russia, Peter I liked to stay here during his visits to Vyborg. Later the apartments of the commandant of the fortress were equipped in the premises.
.
Now the building houses the Museum of Underwater Archaeology. Its halls will be especially interesting to visit fans of the history of the fleet. The main exposition is devoted to the Vyborg Sea Battle, which took place on July 3, 1790, when the ships of the Russian Baltic Fleet defeated the Swedish squadron under the command of the king.
.
The first hall of the museum is dedicated to archaeological work, as a result of which sunken Swedish frigates were found at the bottom of the Bay of Vyborg. The exhibits in the other four halls are items recovered from the ships: wooden cannon launchers and cast-iron cannons, fragments of hulls and masts, corroded muskets, and ammunition from the 18th century. By the way, one of the 24-pound cannons of the Swedish battleship “Hedvig Elisabeth Charlotte” is installed in front of the entrance to the museum, and opposite to it, near the archway in the wall, an anchor from the same ship has found its last resting place. Here you can see Swedish coins of those times, boarding weapons – sword, dirk, hatchet and grenade – of a Swedish sailor, anchor and other interesting exhibits. You’ll have to spend about two hours to see everything carefully (unless, of course, you’re in a hurry).
.The outer defensive line
On both sides of the museum, a rampart a little over six meters high has been preserved. It was built in stages, as small arms and artillery improved, in the XVI-XVII centuries and surrounded almost the entire Vyborg Castle, being the outer defensive boundary of the island. Initially the rampart was an earthen embankment, which was later lined with stone boulders on the outside. There were also two bastions on the southern and eastern sides of the island. Over the past centuries their granite facing was almost completely lost, and nowadays they are earthen platforms one and a half to two meters high. There is a passage between the rampart and the main wall, which can be used to bypass the castle.
Western enclosure
Above the slope rise the granite walls of one of the oldest buildings – the western building, erected in the XIII-XV centuries. At that time it was the main living quarters of the fortress and the residence of the Swedish governor and his family. Negotiations with foreign ambassadors were held in the halls of the building. In the second half of the XV century the building was added on and extended by a side wing. In the XVI century the king’s quarters were equipped here, where he sometimes stayed.
.
Paradise Tower
At the corner of the western enclosure is the first round tower built in the fortress, called Paradise Tower. The decision to give the building such a shape was dictated by the improvement of firearms and, accordingly, the need to conveniently place loopholes for the defenders of Vyborg Castle and to improve the ricocheting of siege cannonballs. The upper part of the building ends with a bell-shaped dome resembling the top of the central tower. The base of the structure is made of granite boulders, and its upper part is made of stone blocks. This peculiarity can be traced throughout the castle and is connected with the reinforcement with granite of the lower part of the buildings, which was most exposed to enemy fire. On all sides of the Paradise Tower there are windows, which in the Middle Ages were decorated with family coats of arms of the Swedish viceroys.
.The eastern part of the fortress
Turning behind the tower, tourists find themselves on the eastern side of the Vyborg Castle. Here is the continuation of the southern bastion, the final version of which was erected in the early XVII century. By that time medieval fortresses were already artillery fortifications of the bastion type. Cannons mounted on the southern bastion covered the Castle Bridge, as well as crossfire with the guns of the eastern bastion prevented the enemy from deploying their artillery on the shore of the mainland.
.The left flank was covered by the Shoemaker’s Tower, which was almost six meters taller when it was built. In the XVII-XVIII centuries its base was covered by a bastion embankment. Initially, the tower stood separately, because in addition to being part of the first line of defense, it also housed a shoe workshop. In order to protect the inhabitants of the castle from the unpleasant odor accompanying the leather-making process, the tower was moved to the side. At the end of the 16th century, it was completed, equipped with a brick arch for passage and connected to the main buildings of the castle.
.
The upper courtyard and the eastern building
Walking further, you can get to a small square in front of Vyborg Castle. This is another part of the so-called upper courtyard. Nowadays, during various festivals, it is the place for theatrical performances and jousting tournaments, which take place on the ristals arranged by the Vyborg masters.
On the bay side, the square is adjoined by the eastern bastion, behind which there is now a small pier, and in the opposite direction – the eastern building of the fortress, built in the XV century. The outer side of the building facing the bay is made of granite stones and the inner side of the building is made of bricks. Presumably, the building had a military and economic purpose. There is an opinion of historians that in the Middle Ages the first floor of the building was used as stables.
.Wine cellar
A passage just over two meters wide separates the building from the wine cellar, located at the base of the main tower and supposedly built in the 15th century. Over the years, the cellar has been rebuilt and remodeled several times, which has changed its original appearance to a great extent. The purpose of the building is clear from its name, but there is a version that the cellar could have been a storehouse – household and gunpowder. Nowadays the rooms of the structure are allocated for museum exhibitions. It is interesting that the wine cellar is the only room of the Vyborg castle, where you can see the preserved medieval massive four-sided column in the center of the hall and the vaulted ceiling supported by it.
.The central tower
The passage separating the eastern building from the wine cellar leads to a small courtyard where the entrance to the main tower of the fortress is located. It was erected at the end of the 13th century and was named after St. Olaf. The height of the building itself is about 50 meters, and the tower rises 75 meters above sea level. Its quadrangular base is made up of five-meter-thick walls.
.
During its existence, the tower, as well as other buildings of Vyborg Castle, has been rebuilt several times in accordance with the periodically changing requirements for fortifications. The most serious reconstruction was carried out in the middle of the 16th century: the completely dismantled top was replaced by a higher brick superstructure. Its lower part, being an extension of the base, also has a quadrangular shape; the upper part is an octahedron with walls 3.5 meters thick and a polygonal dome crowning it, around which there was a narrow balcony. The windows of the tower were bristling with the barrels of cannons, which were raised upwards by means of a hoist and turned it into the main artillery structure of the fortress.
.
In addition, some of the rooms located on seven floors were used for housing and storage of various equipment, weapons and ammunition. The tower survived two fires – in 1834 and 1856. The cause of the latter was a festive fireworks display organized on the occasion of the opening of the shipping channel between Lake Saimaa and Vyborg Bay. The damage caused by the fire was so great that all internal partitions were burned down, as well as the dome, which was completely restored as a result of the restoration. A spiral metal staircase with 239 steps was built around the perimeter of the tower, and a granite porch was added outside. This is how the tower has remained to this day.
.The observation deck around the dome is a very popular place for visitors to the castle because of the stunning panorama of the city and the Vyborg Bay. From the other side of the tower you can admire Tverdysh Island and the Monrepo Park located on it.
>
The defensive line of the north-western part
From the upper courtyard square, past the wine cellar, a wider passage leads to the lower courtyard, bounded by an arc-shaped row of fortress buildings.
.
The first of these (both in terms of location and time of construction) is the arsenal, the location for which was not chosen by chance. Being located in the northern part of the island away from possible fire from ships and being reliably covered from them by the fortress wall from the south, it was safe, sheltering ammunition and weapons of the defenders of the Vyborg castle. Originally the arsenal, built in the XVII century, was made of stone blocks, but in the XVIII century it was completely dismantled and built again of brick. Nowadays part of the premises is occupied by museum exhibits storage, and one of them houses a souvenir and ceramics store.
.
The next building housed barracks and rooms for household needs. In the XIX century it was converted into a prison, in the cells of which the Decembrists I. A. Annenkov, M. S. Lunin, P. A. Mukhanov and M. F. Mitkov were kept before being exiled to Siberia. Since 1906 the wireless telegraph of St. Petersburg Military District was located here, and since 1916 – Vyborg radio station. After the Great Patriotic War the premises were converted into a residential house for the families of officers. Now the museum administration is located here..On the left side of the prison adjoined the zeichhaus – a military warehouse, which was designed to store soldiers’ uniforms, equipment, weapons and food supplies.
.The outer part of all these listed buildings, which covered the fortress from the side of the island Tverdysh, is a wall made of granite blocks, which was erected earlier. It was originally part of the fortress wall around the main tower, the cellars of which were used as warehouses, an arsenal, and even as a prison. As Vyborg Castle developed and the number of its garrison increased, it became necessary to erect additional structures.
.
The southern wall of the castle
The part of the wall that was left without additions and today is its only surviving section, covered the Lower Fortress and Blacksmith’s Yard from the south. Made of stone and granite boulders, with its thickness of more than two meters, it rose up to six meters, representing a reliable protection for the castle inhabitants and the soldiers defending it. The wall was built in the Renaissance period in the second half of the 16th century during the reign of Swedish King Gustav Vasa. On the outer side of the wall in its upper part, on the border with the zeychhaus, you can see a slightly protruding fragment of the Prison Tower. Prisoners were imprisoned in its cellars and, according to legend, not a single one of them came out alive. The top of the wall is made of brick in the form of an arched frieze. These arches were hinged loopholes, between which the defenders of the fortress could move on a wooden balcony that ran on the inner side. Unfortunately, it has not survived to this day. There is another arched opening at the base of the wall directly under the Prison Tower. Through this passage one can get from the Commandant’s House inside the Vyborg Castle.
.Fortress courtyard
The inner territory of the fortress is divided into two roughly equal parts. One of them, located on a natural elevation and adjacent to St. Olaf’s tower, is the so-called Forge Court. Archaeological finds (women’s jewelry, fragments of dishes, fragments of weapons) made within its boundaries date back to the XI-XIII centuries, when there was a Karelian settlement on the island. At the time of the fortress, there were wooden buildings here – a blacksmith’s shop, craftsmen’s workshops and their dwelling houses. At the end of the XIX century, the slopes of the hill were strengthened with a stone wall.
Between it and the buildings is the Lower Fortress Yard. This rather spacious square is nowadays used for theatrical jousting tournaments, various performances and even opera performances and jazz festivals. The annual “Window to Europe” film festival has taken root here. The spectator stands are installed on the elevation of the Blacksmith’s Yard.
.Cultural program
On the territory of the Vyborg Castle you can visit the halls of the Museum of Local Lore, the expositions of which will tell about the history of the city and the fortress on the Castle Island from the past centuries to the present day. The museum is located in the main building. The third floor exhibition is devoted to the nature of the Karelian Isthmus. On the territory of the fortress often open and temporary expositions.
.Visiting the interactive exhibition “Knight’s Hall”, tourists do not miss the opportunity to try on medieval armor of a knight or a lady’s dress, hold a sword and shield in their hands, try to hit a target with a crossbow or bow. The exhibition is located in the Wine Cellar. It is very popular, so there are always a lot of people here.
.
In addition, people can take part in workshops on pottery, blacksmithing, pottery painting; learn how to write in Gothic script.
.Practical information
The territory of the Vyborg Castle is open from 9:00 to 19:00 without weekends (except for the days of mass events). The exhibition hall of the museum is open from 10:00 to 18:00, weekends – Thursday, Friday.
.
Entrance to the castle territory is free of charge. The price of tickets to visit the permanent and temporary exhibitions is as follows: for adults – 60-150 rubles, pensioners and students – discounts, for children under 16 years – free. It is possible to order a guided tour.
.At the moment St. Olaf’s Tower is closed for restoration, as a result of which it is planned to restore the interfloor ceilings, to make a more comfortable staircase. Museum exhibits will be displayed in the formed halls.
.
How to get there
Address of the Vyborg Castle: Leningrad region, Vyborg, Zamkovy Island, 1.
.There are several ways to get to Vyborg:
.- by private car, moving from St. Petersburg on the highway “Scandinavia” (A-181). You will have to overcome about 140 kilometers;
- to the bus station, using public transport: by bus № 850, coming from the metro station “Parnas”, or № 810, starting from the metro station “Devyatkino”;
- by train “St. Petersburg – Helsinki” or by train to the railway station (station “Vyborg”), which is located next to the bus station.
From the stations to the Vyborg Castle follow city buses №1, 6, 12, 850 and 859. But it is better to take a leisurely 30-40 minute walk along Leningradsky Prospekt, the embankments of the 40th Anniversary of the Komsomol and the 30th Guards Corps (about 1.5 kilometers in total), seeing the historical part of Vyborg or having a snack before a long tour in the restaurant, which is located in the Round Tower, built in the middle of the XVI century. On the way you can take a photo at the monument to Torgils Knutsson, the founder of Vyborg, who gazes at the castle – the final destination of your route.
.