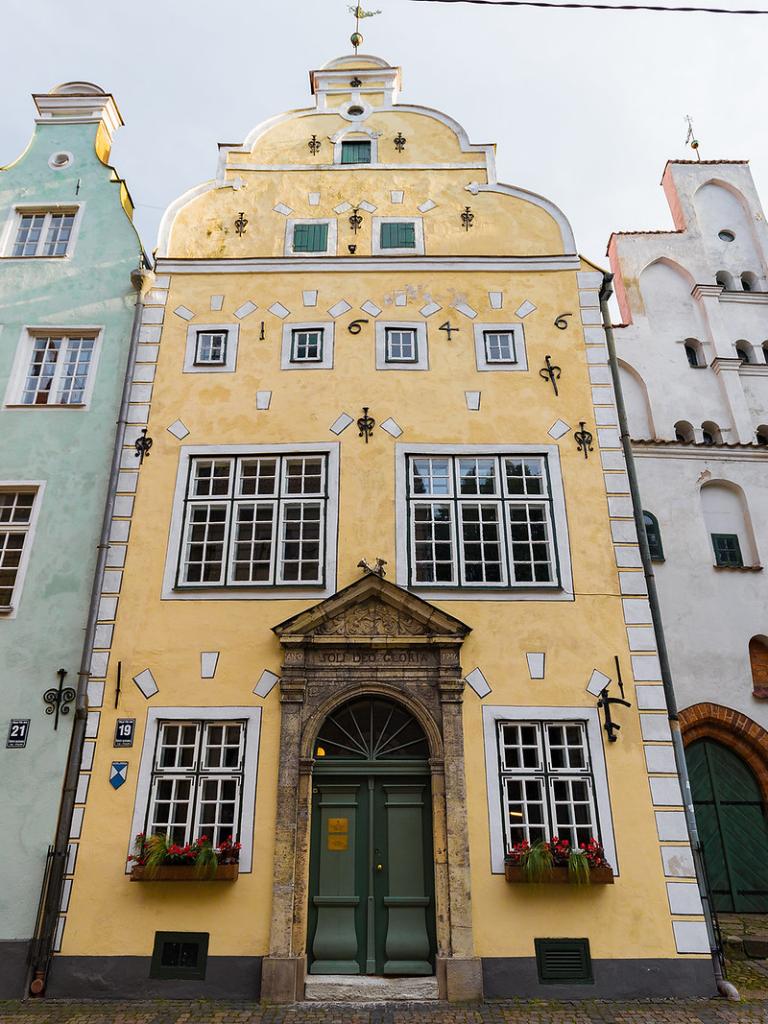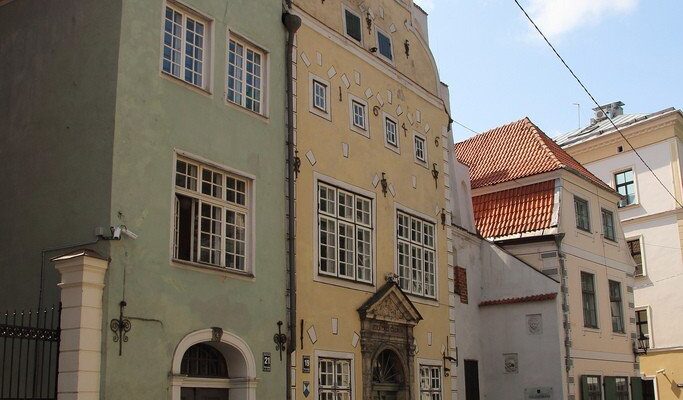Three Brothers of Riga
Three Brothers of Riga is an architectural complex consisting of three buildings built in the Latvian capital in the Middle Ages. Today they are the oldest residential buildings in the city, which for several centuries have been standing closely pressed together on the picturesque Maza Pils (Small Castle) Street numbered 17, 19 and 21.
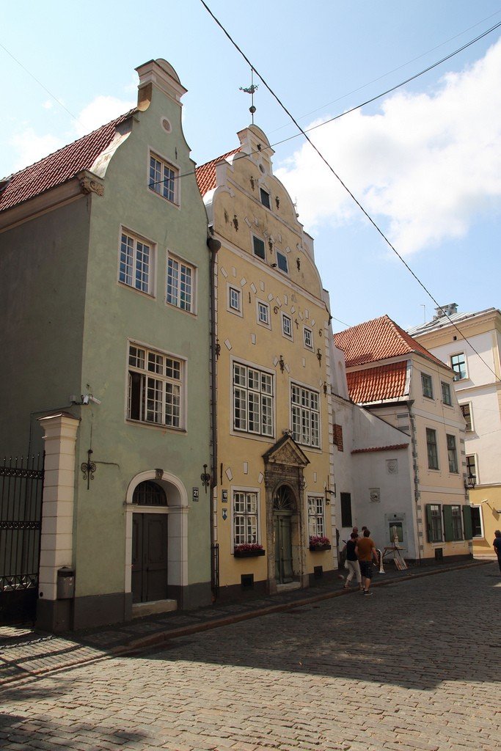
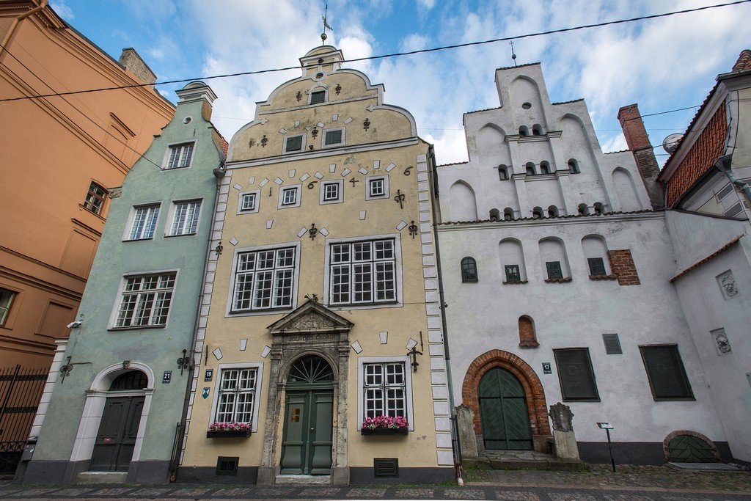
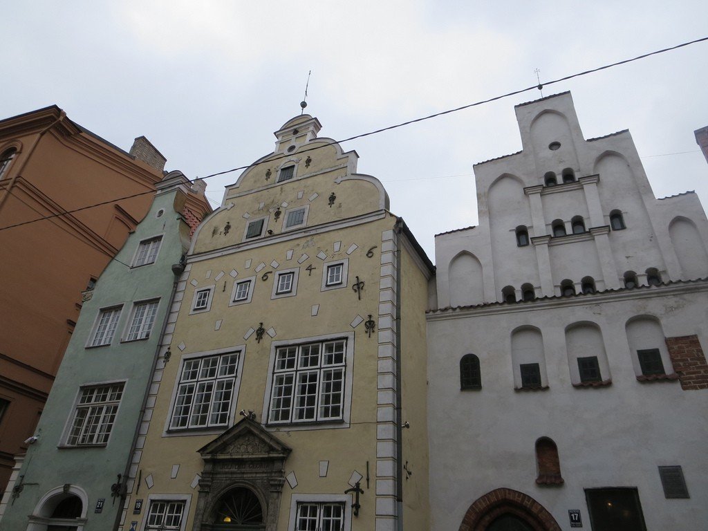
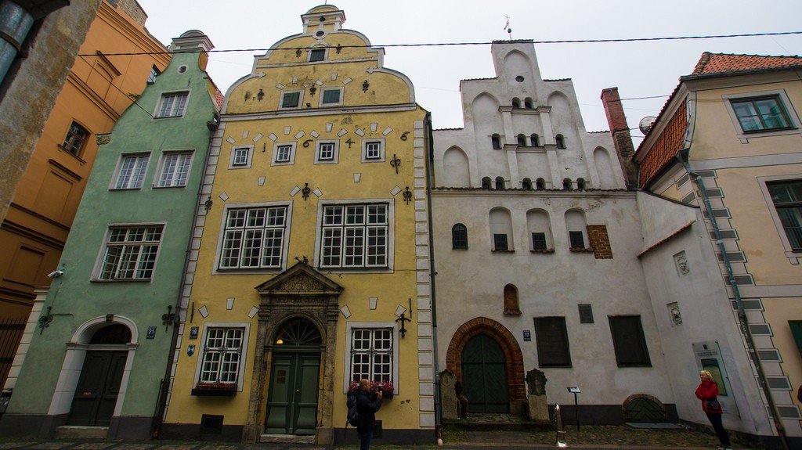
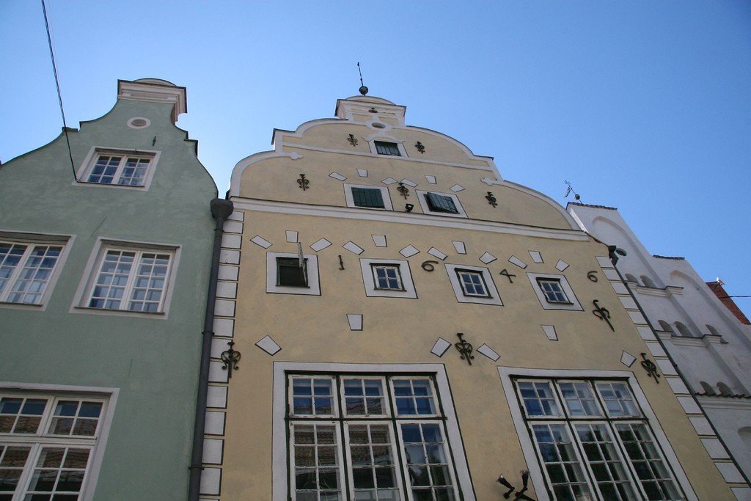
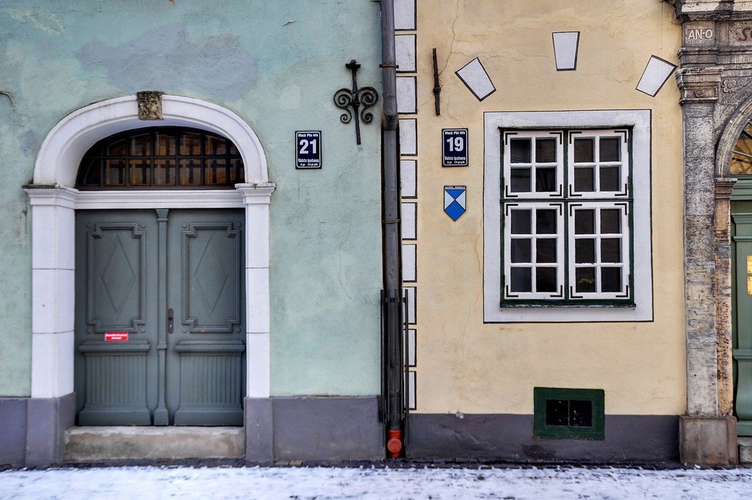
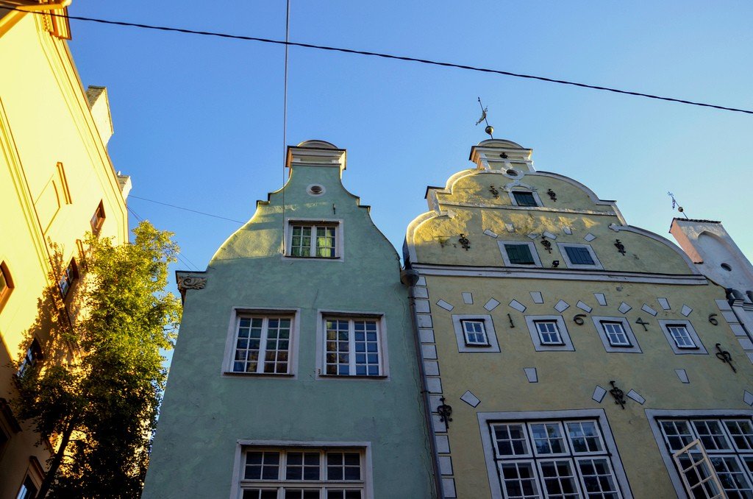
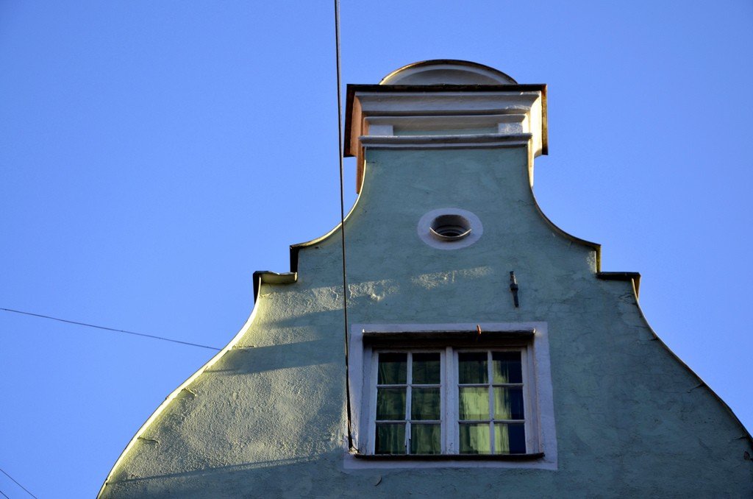
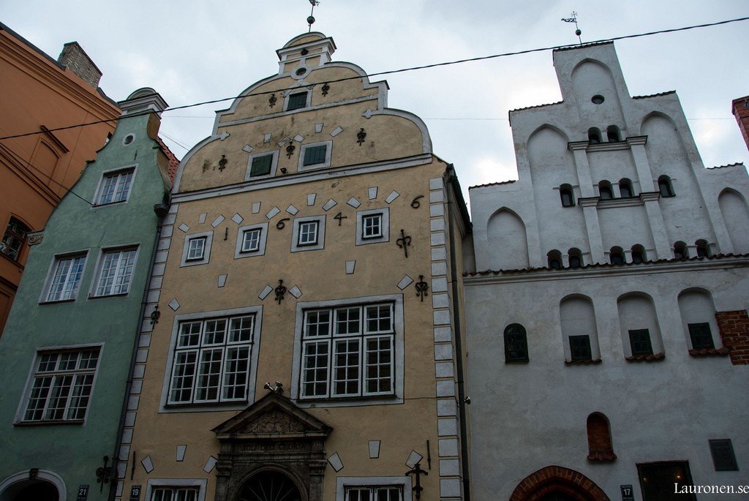
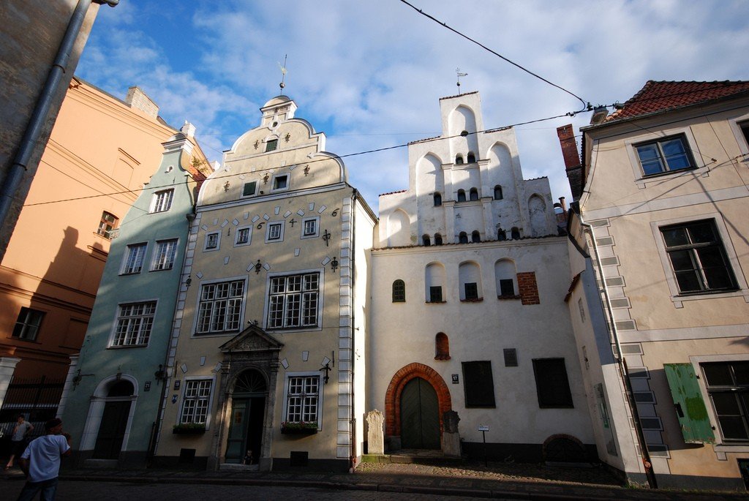
Highlights
According to an extant legend, “The Three Brothers” was erected by men of the same family. According to another version, the Riga houses got this name by analogy with the “three sisters” on Tallinn’s Pikk Street. It is noteworthy that before the war, the inhabitants of Riga called “three brothers” completely different buildings of the city – three tall red-brick barns at 5 Arsenala Street. In fact, it is one building divided into three parts. You can see it even nowadays.
.In the Middle Ages, the street where the “three brothers” are located was on the outskirts of Riga, and it was inhabited mainly by craftsmen. The street was built so tightly that each house was, in fact, an extension of the other. Historians are sure that all three buildings did not appear on an empty place, and each of them was preceded by three to five buildings. The building opposite the Three Brothers used to house the Imperial Lyceum of Riga, which is also called the Charles Lyceum or the Lyceum of Peter the Great.
.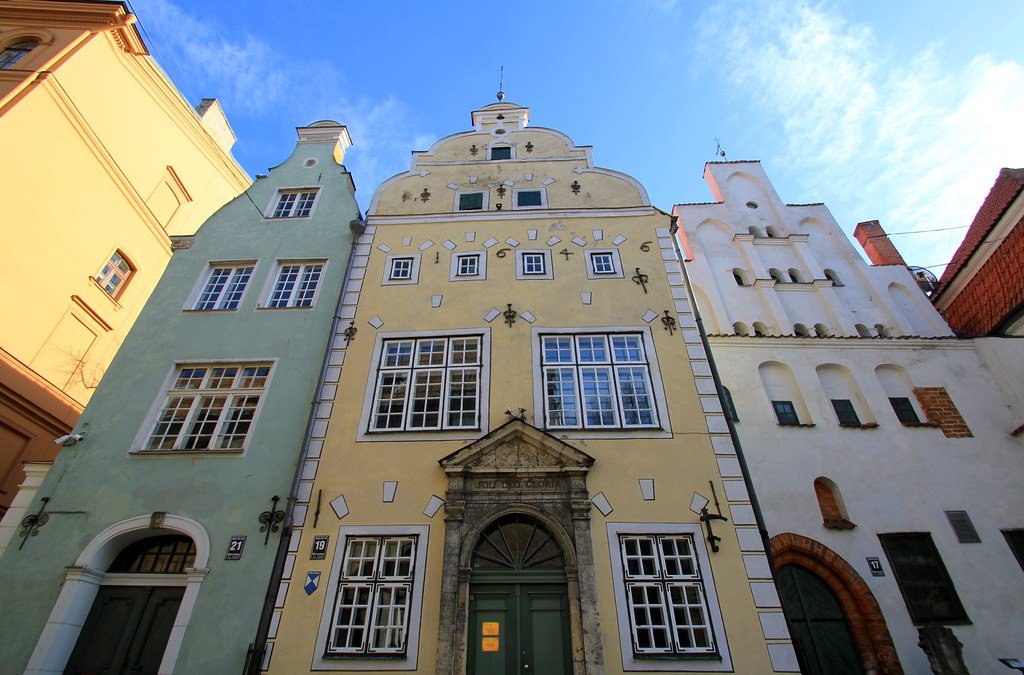
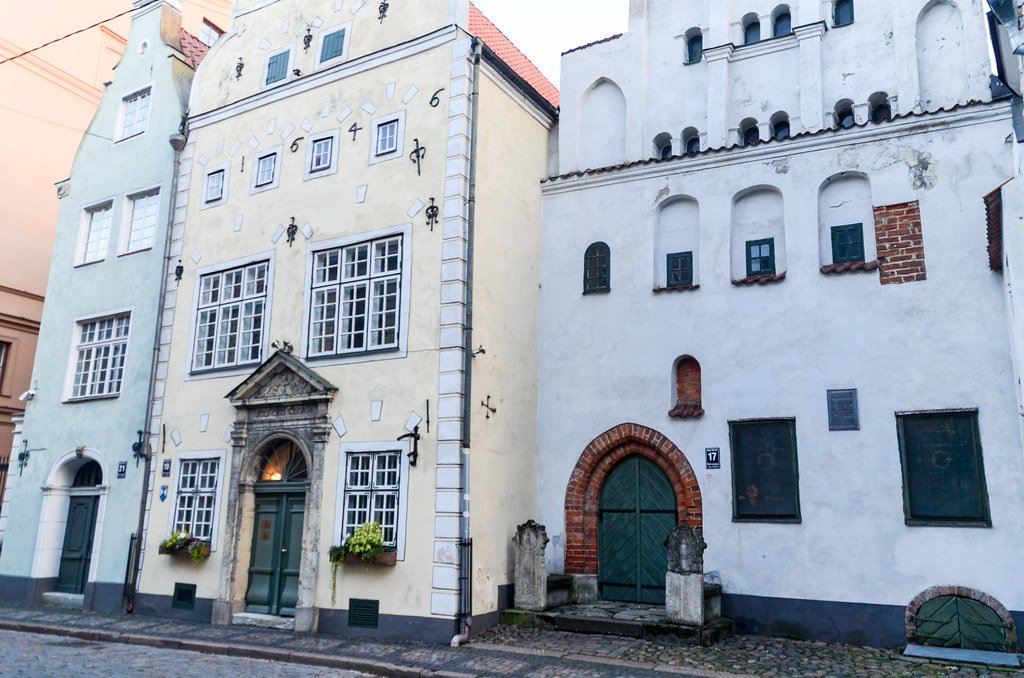
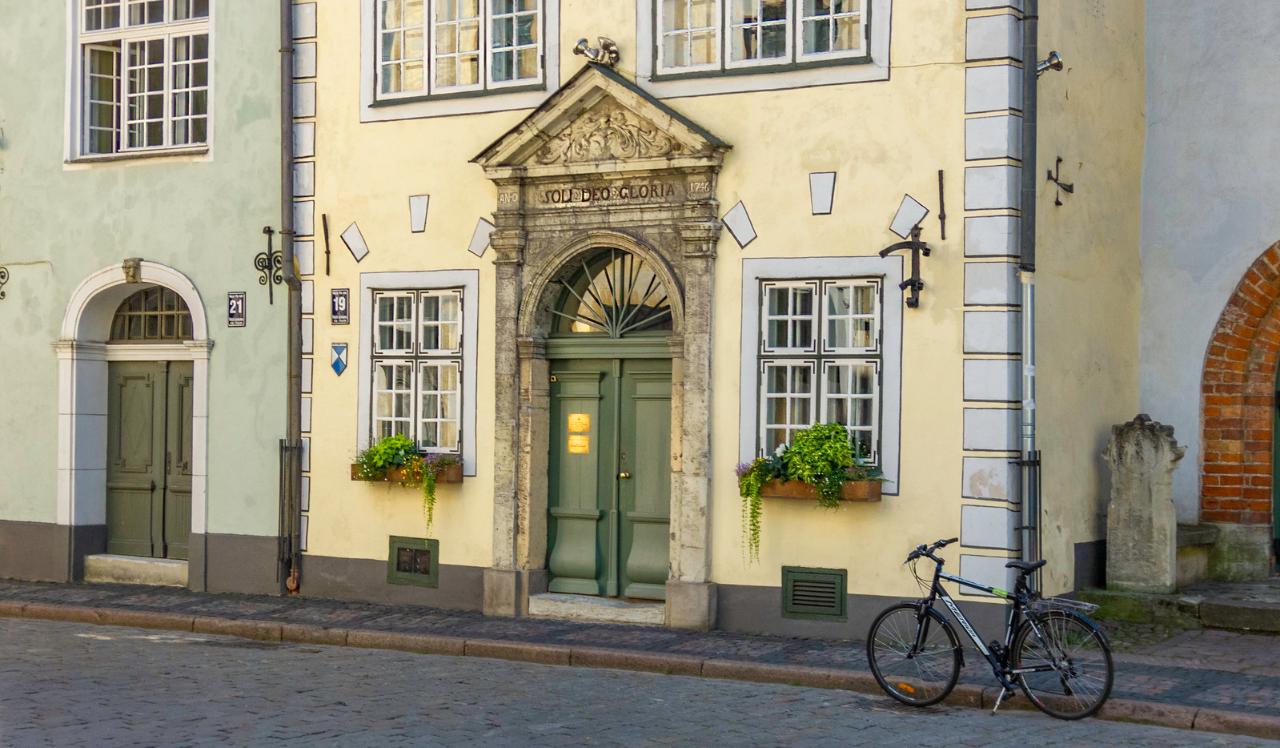
Today, Riga’s Three Brothers is a very popular tourist attraction. The ancient buildings house the collections of the Latvian Museum of Architecture, which has been dealing with the history of architecture in this Baltic country for many years, and also hosts regular exhibitions. In addition, the services of the State Inspectorate for the Protection of Cultural Monuments, the Union of Architects of Latvia and the editorial office of the magazine “Latvian Architecture” are located here.
.
The last major restoration of medieval architecture was carried out in Riga from 1955 to 1957, and was led by the famous Latvian architect Peteris Saulitis. During the restoration, elements of the buildings that were built in Vecriga in the Middle Ages were inserted into the wall of the Three Brothers’ courtyard. A stone portal from the 14th century architectural monument of the House of Blackheads, which was destroyed during World War II, was fixed here. In the courtyard of the “Three Brothers” you can also see a fragment of the portal of one of the surviving residential buildings of Old Riga. In addition, there is a forged coat of arms with the date “1554” on it – the oldest coat of arms preserved in the capital of Latvia. It was previously located in the city’s armory.
.White Brother
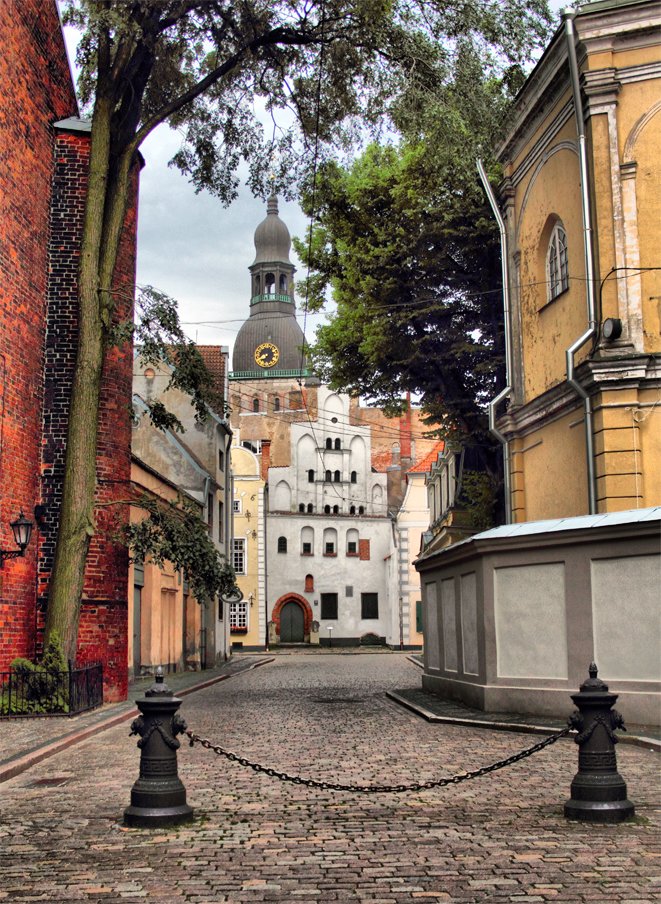
The rather ascetic facade of the white house is decorated with traditional Gothic niches and a stepped pediment. The building is somewhat “recessed” compared to the others, and in front of it there is a small stone platform. It is known that in 1687 the first confectionery in the city was opened here.
When the White House was restored in 1746, its portal was moved to the “middle brother” building. Inside the old building, one vast room has been preserved, which at various times was used as living quarters for employees, as a workshop and as a trade. The master of the house occupied a separate room. The building was heated by an open hearth with a chimney. On the same hearth cooked food for the residents.
.Originally the white house was owned by the baker Johann Zarnow. His coat of arms, which shows a man holding ears in his hands, can be seen today in the courtyard of the house. Later, the building was taken over by the owner of the stone workshop, Arved Schrader.
On both sides of the front door are two stone gatekeeper steles with benches – typical of the Middle Ages. Also on this house is a stone signpost marking the right of way of the property, serving as its address in the Middle Ages.
Middle Brother
