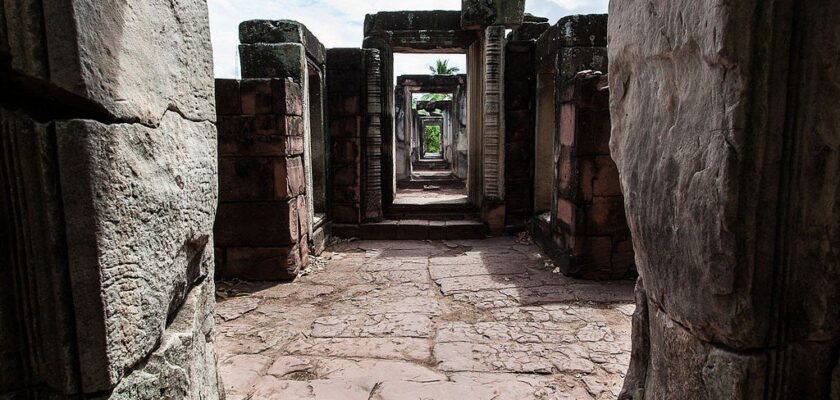The Ruins of Phimai
Phimai is clear evidence of the influence of Khmer architecture in this part of the country. The buildings date back to around the 11th century, when the area was part of the Khmer kingdom. Phimai was designed as a sister city to Angkor. The ancient temple complex is well preserved and undergoing careful restoration.
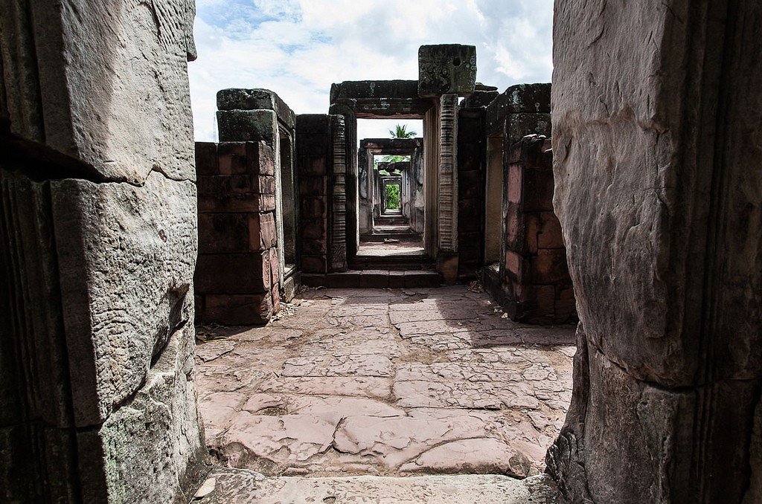
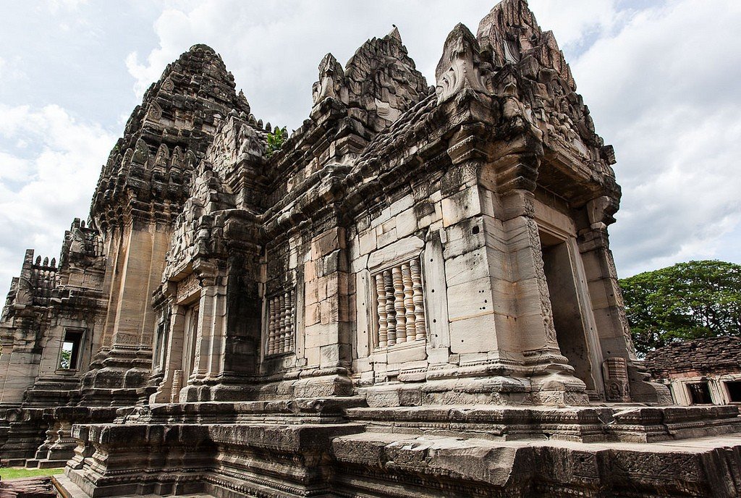
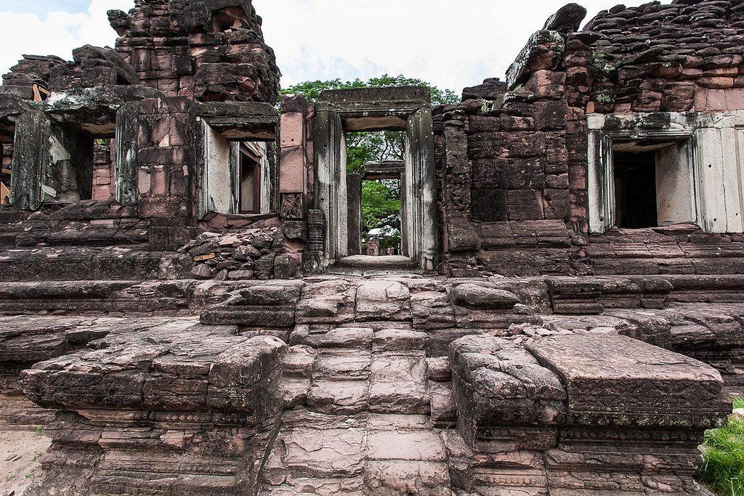
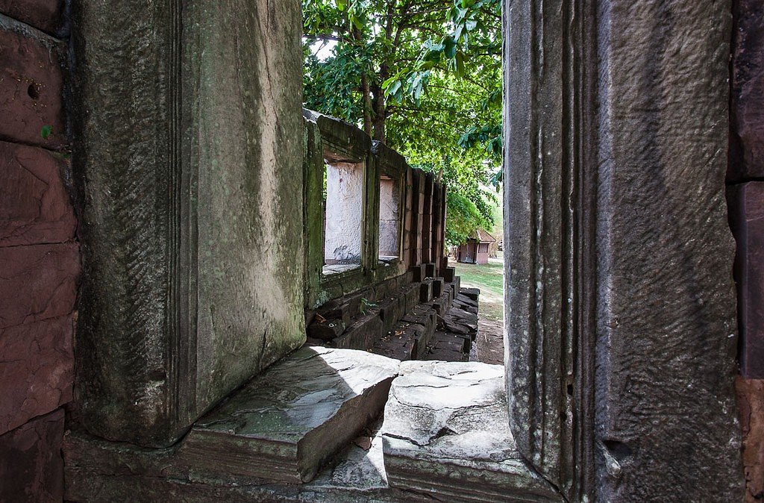
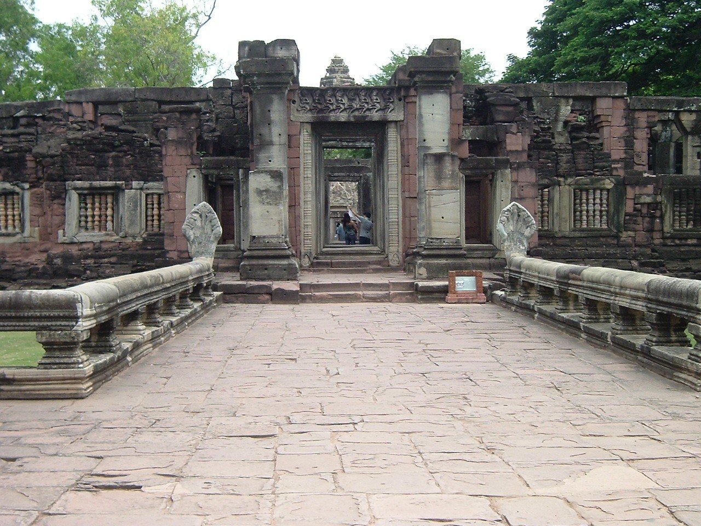
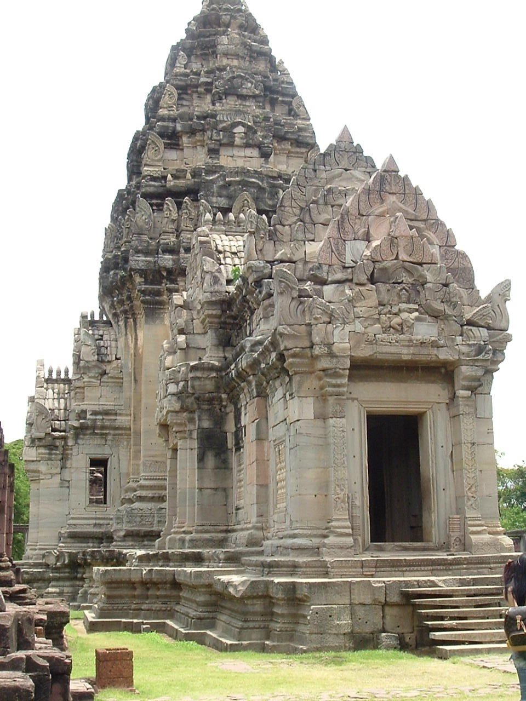
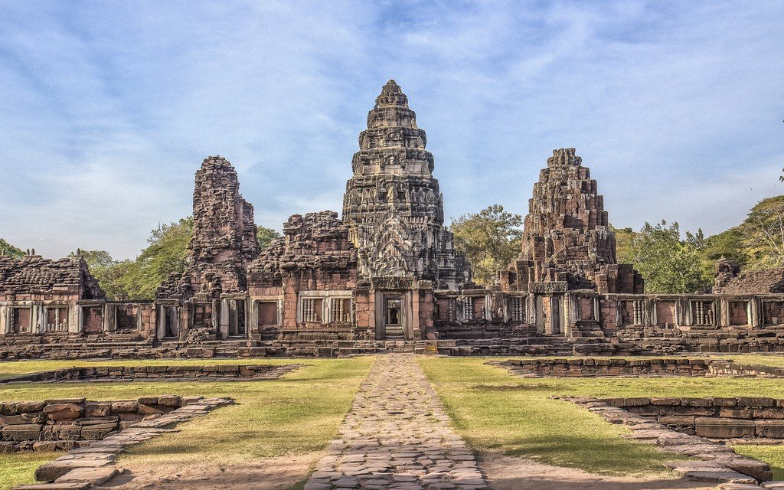
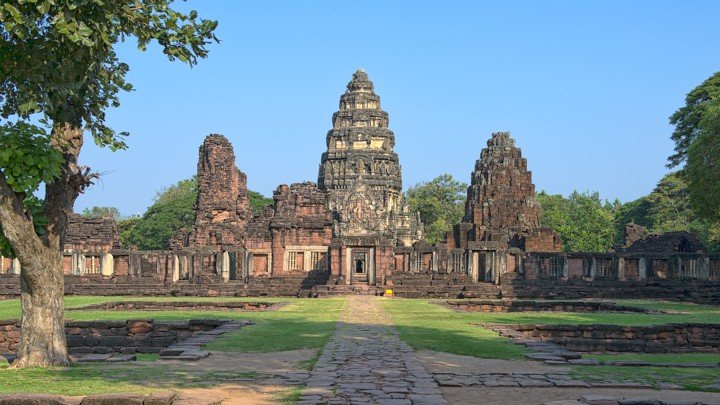
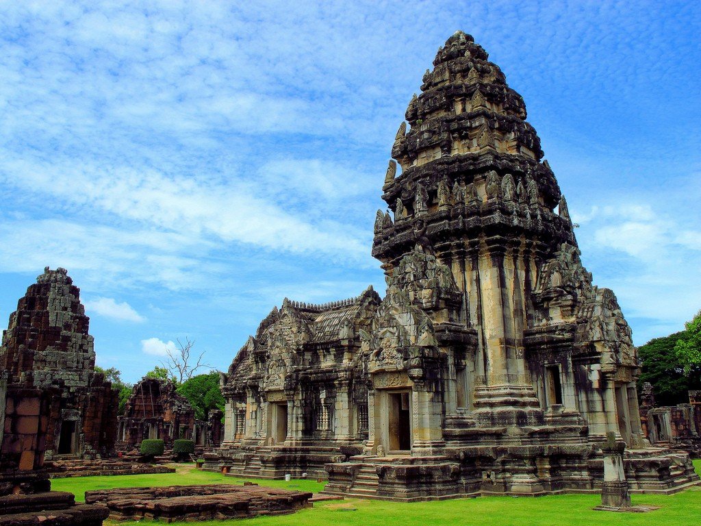
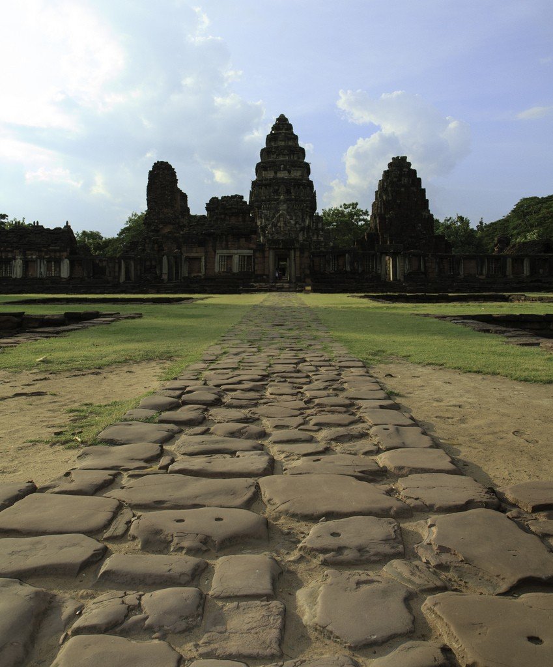
General Information
The Phimai temple, built between the 11th and 12th centuries, was dedicated to Hindu deities and Buddha, but this building also stands on the foundations of a much older shrine of unknown origin. The name of the town and the temple are associated with the Buddha Vimaya. A few meters to the left of the south gate are the remains of Khlangngen, a building that served either as quarters for the king’s guests or as a hospital. It is believed that this pavilion was built during the reign of King Jayavarman VII, around 1200. The temple complex is entered through the well-preserved south gate in the second ring of walls. In the outer courtyard, large ponds were arranged at the four corners, the stone borders of which are partially preserved. The ponds symbolized the four sacred rivers of India and stored rainwater for watering the phallic symbol of the Hindu god Shiva and other sacred sculptures.
.The two sandstone and laterite buildings near the west gate, also built under King Jayavarman VII, were either the library or the living quarters of Khmer kings. To the right of the south gate can be seen the remains of a terrace where apparently a wooden building once stood. Today several stone reliefs are on display here, which could not be left in their original place because of the danger of collapse. The four gate towers of the gallery (XII century), pointing to the four sides of the world, were arranged cross-shaped and set, like the narthexes, on powerful stone pillars, partially preserved. On the left, in an inner courtyard of 86×64 meters, stands Prang Hin-Deng of brown sandstone, behind it a building called the Hindu chapel (probably a treasury or library), and on the right, Prang Meru-Boromathat of laterite. In it was found a statue of Jayavarman VII of rare beauty, now on display in the National Museum in Bangkok.
.
This gray sandstone complex, built between the 11th and 12th centuries by Kings Jayavarman VII and Dharaindravarman I, is considered, along with Angkor Wat, to be the finest example of Khmer architecture with its exquisite proportions and moderate but highly artistic ornamentation. The main temple, crowned with a beautiful carved prang, on all four sides has a tiered vestibule with sculptural reliefs on the tops and side doors. The south narthex passes into a long annex illuminated through side doors and windows on the main portal. The roof is decorated with lotus buds. The tower of the temple has the shape of a pyramid, also crowned with lotus buds. It is propped up by garudas and above it is covered with images of nagas, gods and demons. The door architraves and pediments of the annex and prang are characterized by the beauty of decoration. Scenes from the history of the Khmer Empire are depicted here, as well as Buddha and Mahayana saints. Elsewhere, sculpted images illustrate the epic Ramayana. The pediments are flanked on both sides by figures of five-headed nagas. The cornice of the plinth and the columns on both sides are covered with bas-reliefs. The tower, which forms a false vault inside, once housed the most revered Buddha statue in the entire complex. This figure and other sacred images were sprinkled with rainwater from the four ponds in the outer courtyard by the priests during ceremonies in which the city’s population also took part. On the eastern side of the tower, the opening of a water trough and a metal stand can still be seen. At the ruins of the north gate in the outer courtyard, the remains of the wall that surrounded Wat Dem, which in turn stood on the foundations of an earlier sacral building, can be seen.
. Opening hours:Daily7.30-18.00 Entrance fee.