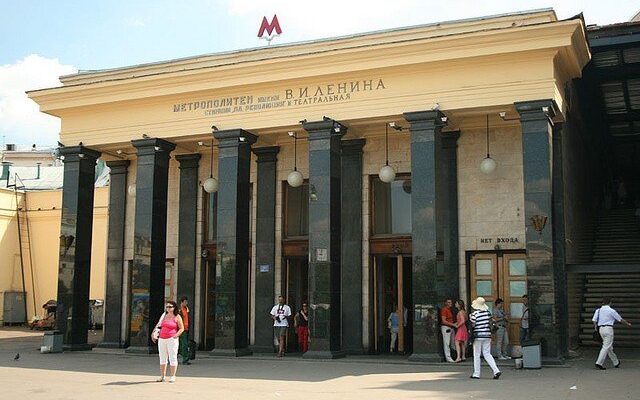Moscow Metro
The Moscow Metro is a true ode to socialism. The beauty of the stations is world-famous, and their luxurious decor should be seen by every visitor to this unique underground city.
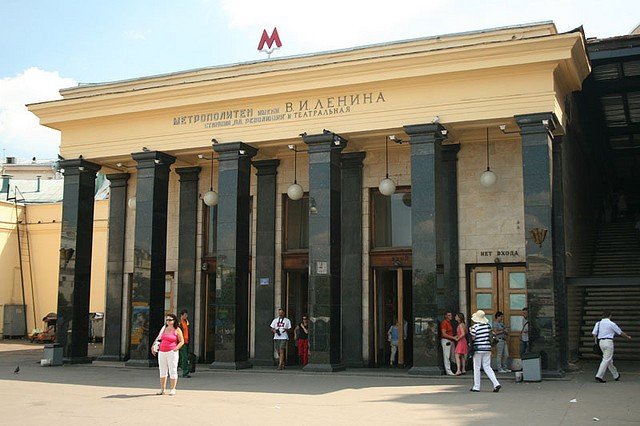
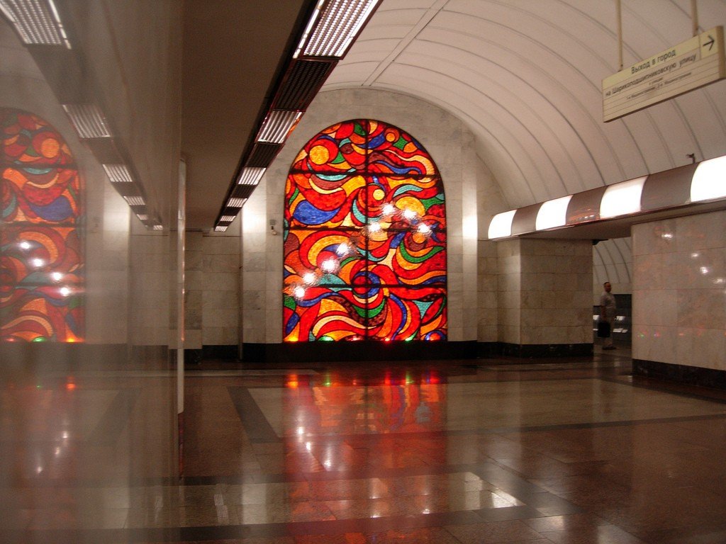
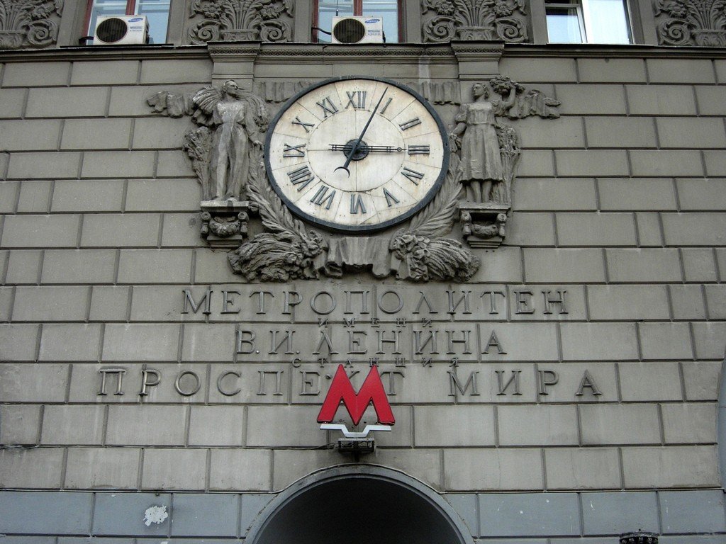
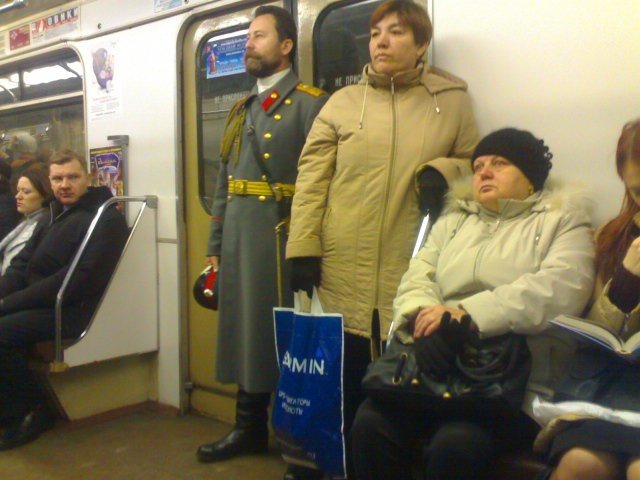
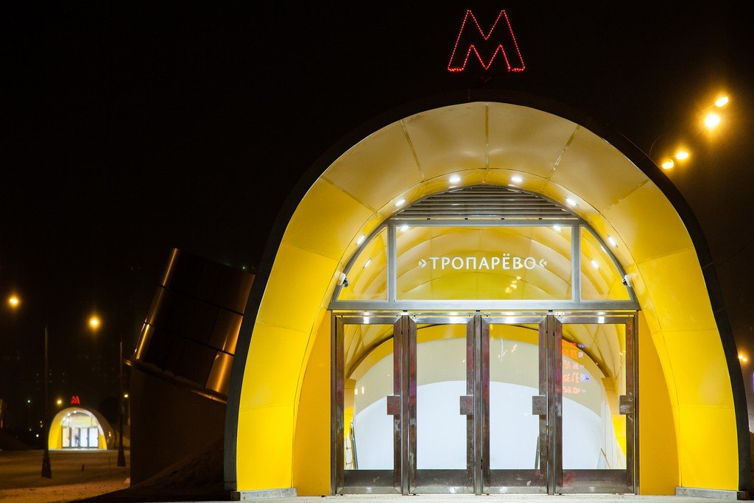
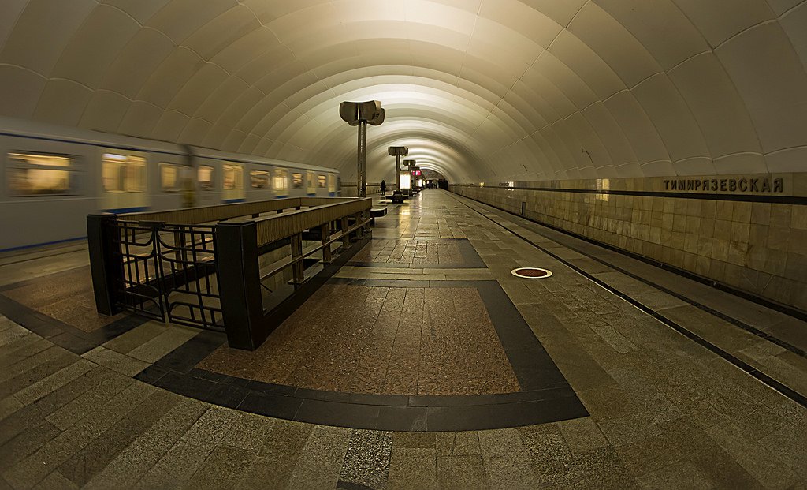
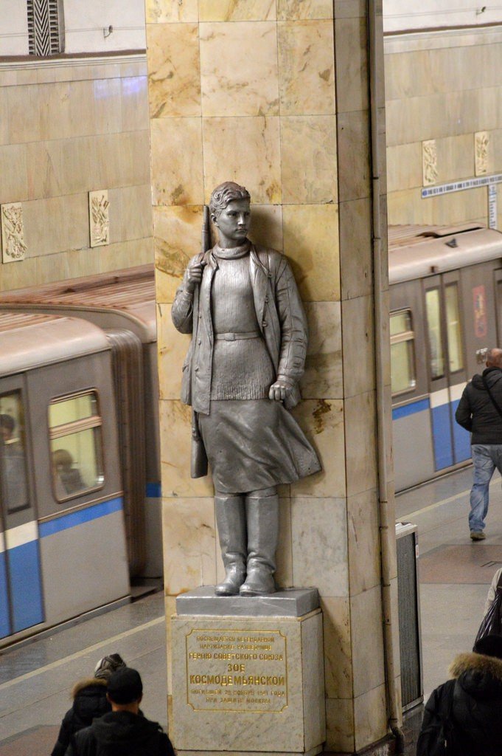
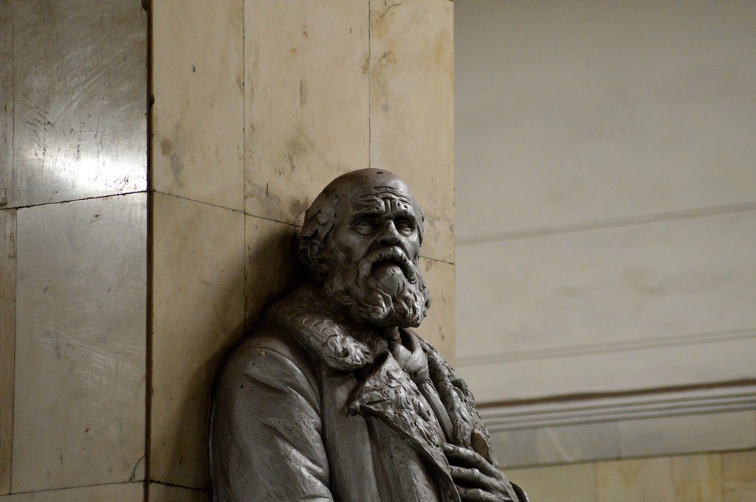
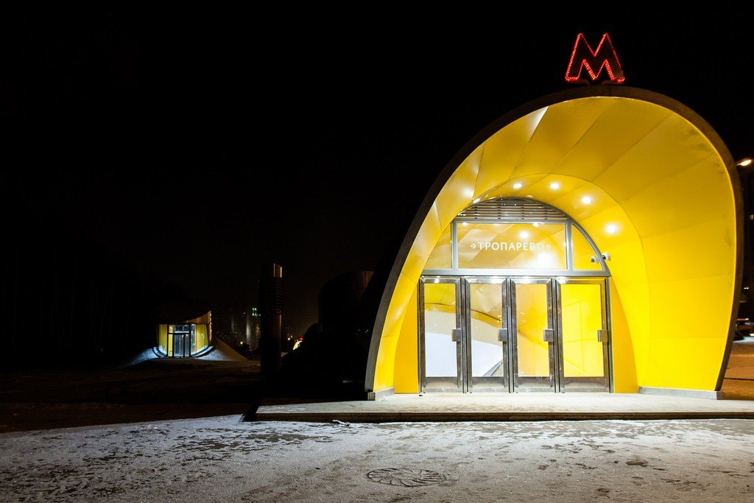
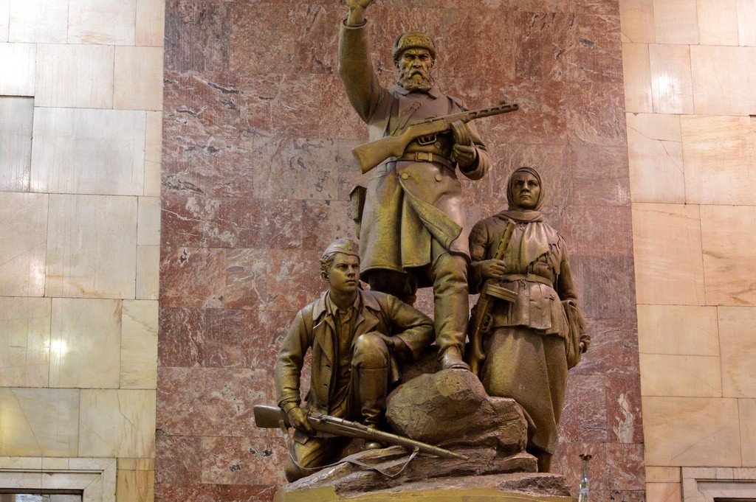
General information
The first subway line opened in 1935, although there were plans for construction even before the revolution.
The first plan was rejected, but a second proposal was approved in 1912. World War I, followed by the Revolution, delayed construction, and it did not begin until 1931.
.
There are 13 stations on the first line, the most interesting of which is Kropotkinskaya. The walls and columns of the station are lined with marble from the destroyed Cathedral of Christ the Savior, and the columns supporting the vaulted ceiling are designed in the form of five-pointed stars.”
.“Revolution Square” on the second line is a symbol of the new socialist world. The station has 76 bronze statues depicting collective farmers, athletes, soldiers and sailors. Mayakovskaya station on the third line illustrates the day of labor in the country of socialism. The ceiling of the hall is decorated with mosaic panels of translucent glass.
.
In 1950, the Circle Line opened. The best station of the Koltsevaya line is Komsomolskaya (1952). Designed by architect A.V. Shchusev, it is interesting for its interior – numerous mosaics decorate the ceiling. They represent military victories and depict Russian heroes; marble, granite, multicolored glass and crystal lights are used in the station’s decoration.
.
Every day, the Moscow Metro carries an average of 8.1 million passengers, in other words, it is the longest and busiest metro system in the world. Don’t miss this astounding creation of human hands – it is both an art gallery and a museum.
.
The most interesting Moscow metro stations
Ploshchad Revolutsii, Okhotny Ryad and Teatralnaya metro stations
In the old days, the area of the present-day Okhotny Ryad was a swampy riverbed of the Neglinka River. A bridge was thrown over the swamp to the main trade of ancient Moscow – Red Square. On the drier bank in the XVII century were built the chambers of boyar Troekurov, Golitsyn and Georgian princes. Here stood the ancient churches of Anastasia and Paraskeva Pyatnitsa with cemeteries near them. Underground crypts of cemeteries caused a lot of problems in the 30s of the XX century during the construction of the very first metro station in this area – “Okhotny Ryad”.
.
The station development stretched underground from Gorky Street through all of Okhotny Ryad to Bolshaya Dmitrovka. On the edges of this square, two gigantic buildings had recently been constructed: the Moscow Hotel and the House of STO Committees (now the building of the State Duma of the Russian Federation). In the immediate vicinity of the foundations of these buildings, at a depth of only 8 meters from the surface, an underground facility was being created, the volume of which was almost greater than both of these buildings combined. Great care had to be taken to avoid damage and displacement of the foundations.
During the concreting of the central hall, an emergency occurred. It rained for several days, the gutters did not have time to take away the excess water flowing from Bolshaya Dmitrovka and Gorky Street, a huge lake accumulated on the square. Under the former church of Paraskeva Pyatnitsa the vault was not yet concreted. Through the underground vaults, water began to seep into the adits, and the sidewalk began to subside on the surface. Streams of raging water, breaking through the 8-meter thick soil, rushed into the underground workings, dragging with them and layers of asphalt sidewalk. The accident ended safely, no one was injured, but the consequences had to be eliminated for several days.
.
The station was finished with silver Italian marble with a blue color. This is the only station in the first phase, opened in 1935, for the lining of which imported materials were used. The vaults of the central tunnel are treated with square-shaped caissons, while the vaults of the track tunnels are covered with a stucco pattern. The track walls are lined with glazed tiles. Within two weeks, 3 thousand square meters of marble were laid, 20 thousand square meters were plastered, several thousand square meters were tiled, not to mention painting, lighting, etc.
.The station’s southern lobby is built into the first floor of the former Moscow Hotel on the corner of Gorky Street and Okhotny Ryad. Both externally and internally it fully coincides with the architecture of the entire building. The northern lobby is located in the first floor of the building standing on the corner of Bolshaya Dmitrovka and Okhotny Ryad. According to the project of the author of the lobby, architect Chechulin, the facade of the building was completely reconstructed. In the niches of the lobby stood sculptures of athletes modeled by Moscow circus performers.
.
Until 1938, forked traffic operated from the station in the direction of the stations “Lenin Library” and “Comintern” (now “Alexandrovsky Sad”). After the separation of the Arbat radius into an independent line, the tunnel to “Alexandrovsky Sad” was used for service purposes. During the construction of a shopping center under Manezhnaya Square in the mid-1990s, the tunnel was half-filled. One track, previously used for traffic from “Alexandrovsky Sad”, was dismantled, the second track was preserved.
.
During the filming of the movie “Moscow Does Not Believe in Tears” in 1 977-1978, the station was called “Prospect Marxa”, but the plot of the movie takes place in 1958, when the station was called “Okhotny Ryad”. In the episode where the heroine Irina Muravyeva rides in the subway, on the wall of the station clearly reads “Okhotny Ryad”, that is, specially for the filming of the movie was hung the old name. These difficulties could well have been avoided if the shooting would have been carried out, for example, at the “Lenin Library.”
In 1938, two more stations appeared next to “Okhotny Ryadom”, to which it was now possible to transfer.
.The Ploshchad Revolutsii station was to be part of an architectural ensemble that was planned to be built on the site of Voskresenskaya Square – which was the name of Revolution Square until 1918. It was assumed that the northern lobby of “Revolution Square”, aka the southern lobby of “Teatralnaya”, would go out into the huge foyer of the Grand Academic Cinema of the USSR, which was going to be built in the four lower floors of the Moscow Hotel on the side of Sverdlov Square, which today bears the name Teatralnaya.
.Before the famous architect Alexei Dushkin and sculptor Matvei Manizer had the task of building a station that would not only be worthy of such an honorable name, but would also be able to prepare people who came to see the movie, to perceive the “most important of the arts.”
The current look of the “Square of the USSR Theater” is the same. The current look of “Revolution Square” was largely determined by the compromise Dushkin had to make when the ambitious idea of creating galleries of images of the revolution and the “new world” came to the fore.”.Initially, the station had twenty arches, in each of which four sculptures were installed to represent the history of the Land of the Soviets – from revolutionary peasants, workers and sailors to the happy children of the new era.
.Of course, eighty bronze sculptures could not be cast by Manizer alone, he involved his entire workshop and met the deadline. One of the most difficult tasks was to place the figures larger than a man’s height, with almost “Michelangelic” proportions in the corners of the archivolts. As a result, the poses of the people appeared very stiff and cramped. They were said to represent the image of the Soviet people – “they are all either sitting or kneeling.” This shortcoming was also noted by the government commission that accepted the station, but Stalin, who arrived at the opening, as Dushkin recalled, walked around the sculptures for a long time and with a Georgian accent said: “As alive, as alive…”. This is probably what saved the station.
.While allegorical and generalized sculptures, some details still point to specific historical events. For example, the sailor-signaler on the boskosyrka the name of the revolutionary battleship “Marat”, the girl-sniper on the chest badge “Voroshilov shooter” 1st degree. The names of the models of some sculptures are also known. The figure of the sailor-signaler was posed by the cadet of the Naval School Olimpi Rudakov (in 1953, already being the captain of the 1st rank, he danced a waltz with the Queen of Great Britain Elizabeth II on the day of her coronation). The prototype of the revolutionary sailor Manizer found in the Leningrad Higher Naval School named after MV Frunze – it was Alexei Nikitenko, later for his participation in the battles with Japan, received the title Hero of the Soviet Union.
.Now on “Revolution Square” 76 bronze figures, but originally there were 80. The thing is that in 1947 in connection with the opening of the eastern ground concourse 4 were removed, and also the bas-relief of Lenin and Stalin, which was located in the dead end of the central hall, was dismantled. There are a total of 20 different images in the station, 18 of which are repeated four times, and 2 of which are repeated twice.
.
In 1941, the sculptures from the Ploshchad Revolutsii station were evacuated to Central Asia and were brought back in 1944. During the evacuation the sculptures were damaged. Only scattered parts remained of them – heads, torsos, arms, weapons and other details. However, due to the fact that each sculpture was repeated four times, all the sculptures were able to be fully restored.
.
This “subway sculpture gallery” has always received special attention from subway visitors, and gradually a kind of tradition has emerged. For example, students consider it a good omen to touch the nose of the border guard dog at Ploshchad Revolutsii station before an exam. That’s why all four dogs have their faces rubbed to a shine. There are several variants of this omen. For example, to fly out of the car, touch the noses of all four dogs at once and have time to return to the same train. According to another version, to successfully pass the exam you need to touch the nose of the dog, and to pass the test to his paw. Some people call this dog Bauman’s dog. Touching the graceful leg of a student, according to another omen, cures unhappy love. To top it all off, the young inventor’s pencil and the revolutionary sailor’s pistol keep getting stolen.
.
By the way, one of the bronze male sculptures has his fingers folded into a three-fingered hand, as if he were about to cross himself. How can it be, there was no religion in the Soviet Union, and here is such an ideological bomb? If you look closely at the structure of the station, you can draw a parallel with a Christian temple. The middle of the hall – the central nave, on the edges of the two side aisles, and in the place where the altar is usually located, before the opening of the second escalator was a bas-relief “Stalin and the Constitution.”
.On the walls of the platforms are fixed bronze arrows with inscriptions “Exit to the city” – these are the oldest signs of the Moscow metro. At “Revolution Square” and other stations of this interchange, “Okhotny Ryad” and “Teatralnaya”, there is Wi-Fi. This is how the ancient neighbors the modern.
.On September 11, 1938, the station “Teatralnaya” opened, which was then called “Sverdlov Square” in honor of one of Lenin’s closest associates. If you look closely at the station name inscription on the track wall, you can see traces of the letters that made up the old name.
“Teatralnaya” – the last project of the academician architect Ivan Alexandrovich Fomin (1871-1936), the author of the station “Red Gate”. After the death of the master to finish the work entrusted to his student Leonid Polyakov, who embodied the ideas of the teacher virtually unchanged. The maestro’s last work can serve as an example of compromise: brought up in the traditions of classical architecture, he combined its principles with decorative decoration in the style of the 1930s.
.
According to the project, porcelain bas-reliefs depicting physical training athletes were to be placed in the lower caissons of the main vault, but in the end a different concept was adopted, and the main theme in the design of the station was folk dancing and playing musical instruments. The bas-reliefs depicting dancing and musical representatives of the peoples of the USSR in national clothes were made at the Leningrad Porcelain Factory to designs by Natalia Danko. Of the eleven republics that were part of the USSR in 1938, only seven are represented in the bas-reliefs: Georgia, Armenia, Ukraine, Belarus, Kazakhstan, Uzbekistan and Russia. Tajikistan, Turkmenistan, Azerbaijan and Kyrgyzstan remain uncovered.
>Danko described the difficulties encountered in casting porcelain figures of such volume: “Neither at us, nor in the West, this technology had not yet been developed. Used a new method of molding: in the plaster mold, removed from the bas-relief, poured liquid porcelain mass and left until it hardens. Then the necessary amount of porcelain dough was manually applied to the mass remaining in the mold.”
.By the way, look closely: there are three bridges over the path towards Krasnogvardeyskaya, but only two are working. All of them used to work, but after the construction of the second transition to “Okhotny Ryad” one staircase was dismantled.
.
The old transition to the station “Okhotny Ryad” begins with a light bridge over the tracks and continues with a long corridor, which was laid in 1946-1947. It used to be illuminated by round lamps, which made the corridor look like a spaceship, but now they have been replaced by ordinary daylight lamps. In the passage from Teatralnaya to Okhotny Ryad you can often hear a violinist playing.
.
The stations “Lenin Library”, “Borovitskaya”, “Arbatskaya” and “Alexandrovsky Sad”
The first stations of Moscow’s largest interchange subway hub were “Lenin Library” and “Alexandrovsky Sad”, opened in 1935.
“Lenin Library” is the only one-wall station in the first phase. Like “Kropotkinskaya”, it was originally supposed to be a giant underground monument to the proletarian leader, echoing the buildings of the Library and later the Palace of Soviets. It is said that they even put a parquet floor here at first, which, however, lasted a very short time..
There are two strange identical holes on the letters “B” in the name of the station “Lenin Library”. There are two legends explaining their origin. According to the first, the police claim that about 20 years ago at night, just before the closing of the subway, there was a shootout with a chase. According to the second legend, these “autographs” were left by two drunken repairmen who tried to drive dowels in for a bet.
.Take a closer look: at the transition to “Borovitskaya”, which is notable, first of all, for its panel on the theme of friendship between the peoples of the USSR, on the left side near the stairs you can see a fossilized gastropod mollusk. Its size is not small, so it attracts attention. This guy lived about 300 million years ago in the Carboniferous period.
.The Alexandrovsky Sad station is unusual for the Moscow Metro in the location of its platforms. To find out why it looks the way it does, let’s look into the history.
.
Construction of the station began only in July 1934. Under one section of the station “Ul. Kominterna”, as it was originally called, there was a sewer collector with a capacity of “2 million buckets” of water per day. The collector was a fragile pottery pipe, so that the slightest disturbance of the soils could cause an accident. Construction of the tunnel was only a couple of meters from the main line.
Several solutions were proposed: it was necessary either to turn off the sewerage for a while and through the gutter on Arbat Square to release sewage into the Moskva River, or for 100 meters of the future tunnel to transfer the sewerage in metal pipes. Mossovet rejected both options. To release sewage into the Moskva River, at least for a few days, is unacceptable in sanitary terms. To re-lay the collector for 100 meters means to dig up the whole street and to close the traffic, at least for several weeks. Engineer Kulbakh proposed an original method – to re-lay the collector not in special trenches, but in the same trenches in which the tunnel walls were built. The work was done with the highest precision and accuracy, the collector, which was laid in metal pipes for 40 meters, was not damaged. The street was open to traffic at all times.
.The construction of the station was completed in record time, and already on January 31, 1935 it was finished and handed over. White, yellow, gray marble and black ceramic tiles were used in the station hall decoration.
.
For entrance, exit and communication with the station “Lenin Library” was built ground lobby, which has not survived to this day. It was located at the corner of Vozdvizhenka and Mokhovaya, approximately where the entrance to the underpass is located now. From the very beginning this lobby was built as a temporary one, the permanent one was supposed to be in the gigantic building of the Lenin Library under construction.
.
At first there was no direct transfer to the “Lenin Library”, because in the first phase of the trains went through one – from “Sokolniki” to “Park Kultury” and to “Smolenskaya”. Pedestrian corridors leading to the eastern ends of the station platforms were built immediately in 1935, but most likely were not used until September 1938, when the section “Ul. Kominterna” – “Pl. Revolutsii” – “Kurskaya” was launched. Revolution” – “Kurskaya” and the Arbat radius did not start to function independently from the Frunzensky one. At that time the construction of the library building was being finished, where the project provided for the entrance to the subway from the very beginning.
.
The new lobby was not opened until 1 946 – already after the war. At the same time, the passages adjacent to the eastern ends of the platforms were reconstructed. Originally these corridors were not like now: narrow, dark, with very steep staircases. At the same time the station was renamed “Kalininskaya”.
.On April 5, 1953, the deep Arbat radius was put into operation. Kalininskaya station was closed to passengers, and the underground space was radically rebuilt. The lobby in the library building began to be used as the ground lobby of “Arbatskaya”, which can be read about in the Bulvar Ring itinerary.
.
On November 8, 1958, traffic was opened on the new Filevskaya line to the station “Kutuzovskaya”, and at the same time again – and “Kalininskaya”, no serious alterations were made.
.Since July 5, 1990, the station has been called “Alexandrovsky Sad”. It was originally intended to rename the station “Vozdvizhenka”, and the station carried this name for several days. There were even printed carriage diagrams with the name “Vozdvizhenka”, which introduced additional confusion among passengers. Why it was necessary to hastily replace such an appropriate and concise name with the current cumbersome and difficult to pronounce name is a mystery.
.
During the construction of the underground shopping center under Manezh Square, one tunnel to “Okhotny Ryad” was dismantled. The second was left for the service needs of the subway, it still exists and is used as a connecting branch. Both tunnels to “Revolution Square” have been preserved. There are rumors about the continuation of these tracks under the Kremlin, which were used in particular by Stalin when traveling in the Moscow subway on special trains, but these rumors have no confirmation, as no branches from these tracks do not exist.
.
The station is a terminus station, and trains turnover is done on both tracks via a crossing exit. Until recently, only one platform was used at the station for most of the day, with the second platform only scheduled during peak hours. With the opening of the fork branch, both platforms are now in constant use. To the station “International” trains depart from the 1st (far) platform, and in the direction of the station “Strogino” – from both platforms. You can find out about the departure of the train to “International” by the sign and announcements on the loudspeaker.
.
For a long time, the station retained the last arrow interval clocks on the Moscow Metro. Unfortunately, they have recently been dismantled.
The station probably leads the Moscow Metro in the number of parameters by which the station is unique. “Alexandrovsky Sad” – is the only station of the first phase and the only underground station with side platforms, one of the two terminal stations with side platforms (the other is Vykhino), the only four-span shallow column station in Moscow. One of the two final stations of the Moscow Metro, which was not planned as a final station during construction (the second – “Kuntsevskaya”), One of the four Moscow Metro stations that were closed for a long period of time. One of the four Moscow Metro stations built in a curve, one of two stations with a significant curve (the other is Kutuzovskaya), The only underground station with a curve. The station, which in December 2008 became the first in terms of the length of time a terminus station stays open. One of the two first interchange stations of the Moscow Metro (the second is “Lenin Library”, between them the first in Moscow transition appeared). The station is a record-breaking station in terms of the length of passages. Its exit to Alexandrovsky Garden is farther from the station than any other at other stations (unless you count Bagration Bridge as part of Vystavochnaya station). The distance along the tracks to the next station (“Arbatskaya” of the Filevskaya line) is 585 meters; this crossing was the shortest in the Moscow Metro from the opening of the metro until the opening of the station “Mezhdunarodnaya” on August 30, 2006. The station whose exit is closest to the Kremlin. Before the opening of “Business Center”, as well as after the shortening of the line to “Kuntsevskaya” was and is currently the only station where one of the platforms operates on schedule. “Alexandrovsky Sad” – is a record holder in renaming. The station was called “Comintern”, “Imeni Komintern”, and “Ulitsa Kominterna”, from 1946 to 1990 it was called “Kalininskaya”. In 1990, the station was literally called “Vozdvizhenka” for a few days.”
.The “Alexandrovsky Sad” station formally has two concourses, while the “Lenin Library” station has none. In fact, both are essentially combined: the above-ground one is for “Alexandrovsky Sad” and “Arbatskaya”, the underground one is for “Alexandrovsky Sad” and “Lenin Library”. However, judging by the signs on the surface, the case is exactly the opposite – on Vozdvizhenka Street, where both lobbies have an exit, near both are signs “Metro Station “Library named after Lenin.”
Kropotkinskaya Metro Station”
The station, from which our walk along the Boulevard Ring begins, was opened in 1935 and was part of the first start-up section of the Moscow Metro. At that time it was called “Palace of Soviets”, was conceived as an underground concourse of the “proletarian miracle” and was to become almost the main station of the Moscow Metro.
The fact is that on the site of the Cathedral of Christ the Savior, which was blown up in 1931, the world’s most grandiose construction project was planned. The Palace of Soviets, never built, was to be the ninth, central and main Moscow Stalinist high-rise, the culmination of all high-rise construction in the USSR and the tallest building in the world, far surpassing the Empire State Building in the United States. Designed by architect Boris Iofan, the “Palace of Soviets” was a gigantic five-tiered pedestal building for an 80-meter statue of Lenin with spotlight eyes and a 150-seat reading room at the head. One palm of the communist leader alone could become a platform for several helicopters at once. But the construction of the century was not destined to happen – the plans were thwarted by World War II.
.However, in the 30s it was expected that when the Palace was erected, the nearby subway station would be hit by huge flows of passengers, so it should be wide and free. Contrary to the expectations of those years, today the station is relatively lightly loaded with passengers. But here it is supposed to be a transfer to the station “Ostozhenka” during the extension of the Kalininskaya line.
Outstanding Kharkov architects Jakob Lichtenberg and Alexey Dushkin when working on the station “Palace of Soviets” refused to play imitation of the architecture of classical Greece, which was very popular at the time. They turned to the experience of Ancient Egypt and borrowed from there the lotus-shaped pillars and wide sockets in which the lamps were hidden: in this way the place of connection between the columns and the ceiling was concealed, which seems to lose weight and soar above the passenger. However, recently, already in our days, due to the tightening of sanitary lighting standards, these lamps were replaced by fluorescent lamps, which, unfortunately, violated the soft uniform lighting of the hall.
.
When the project was submitted to the commission, Lazar Kaganovich was indignant that they had actually “rehashed” the “house of the pharaohs,” the famous Temple of Amon at Karnak. But Alexei Dushkin parried this accusation with a phrase that has become a winged phrase: “They have palaces for the pharaohs, and we have palaces for the people.”.
Contrary to popular belief, marble from the destroyed Cathedral of Christ the Savior was not used in the station’s facing, the finishing was to be deliberately modest: broom tiles (later replaced by Ural marble koelga), on the floor – asphalt (instead of it in the 1950s laid in a staggered order of red and black slabs of Vyborg granite). However, in order to build a new metro station, the ancient Moscow church of the Descent of the Holy Spirit was demolished on this place, which appeared even before the boulevards were laid out instead of the White City walls.
The station “Palace of Soviets” caused a storm of delight. Everything was liked here: the palace space, and the strictness of the design, and even palm trees in tubs, which were placed between the columns, emphasizing their kinship with natural forms. The station received the Grand Prix at international exhibitions in Paris in 1937 and Brussels in 1958, and in 1941 it was awarded the State Prize of the USSR.
.
In 1957, when it became quite obvious that the Palace of Soviets will not be built, the station was renamed “Kropotkinskaya” in honor of anarchist, revolutionary, but primarily geographer and geologist Peter Kropotkin, who was once born in the area. The famous scientist in 1874 introduced the term “permafrost”, read a report about it, before which no one in the Russian Geographical Society knew about this concept, and the next day was arrested for belonging to a secret revolutionary circle and imprisoned in the Peter and Paul Fortress, where the scientist was given the opportunity to read and work freely, thanks to which he prepared several more works.
.Coming out of the Kropotkinskaya subway, you will find yourself under a light semi-circular arch, which was invented by Samuil Kravets – the chief architect of Metroproject, who also came to supervise the design of the first Soviet subway from Kharkov. This ground lobby is located at the very beginning of Gogolevsky Boulevard on Prechistensky Gate Square. Today it is a powerful transportation interchange of five streets with the monument to Friedrich Engels on the arrow of Prechistenka and Ostozhenka streets. But once it was a quiet Moscow suburb Chertolye, through which the Russian tsars traveled out of the city on the road to the Novodevichy Monastery for praying to God.
.Smolenskaya metro station
It is not as interesting to tell about “Smolenskaya” of the Arbatsko-Pokrovskaya line as about the station of the same name of the Filevskaya line, located a little farther away, on Smolenskaya Square.
.The decision to build the Arbat radius was made on August 7, 1933. Initially it was supposed to build the entire radius in the so-called “Parisian” way. This method of tunnel construction implied a lot of work on the arrangement of mine complexes, transfer of a dense network of city communications, strengthening the foundations of houses, in addition – did not guarantee protection from possible subsidence of the day surface, which could paralyze life in this busy area of Moscow. In the end, the Parisian method of construction was rejected and it was decided to build the line by trench method, which was called “Moscow method”. On January 3, 1934, the Moscow Party Committee and Mossovet issued a resolution on the new tracing of the Arbat radius. The essence of the trench method is that first the walls are erected in the side trenches, then over the walls and the ground the slab is concreted, from under it the whole thickness of the earth up to the trough part of the structure is excavated. Thus, the station is built as if from top to bottom, and the slab is erected earlier than the trough part.
.
The structural scheme of “Smolenskaya” is identical to similar stations of the first stage – “Arbatskaya”, “Sokolniki”, “Park Kultury”, with one exception – in the middle part of the station trough for 44 meters is made of reinforced concrete instead of monolithic concrete. This feature is caused by the fact that at “Smolenskaya” it was supposed to transfer to the future station of the Ring Line – at that time the Ring Line was traced entirely along the Garden Ring. In this place was supposed to descend into the interchange corridor.
.
One of the original projects at the station provided for an exit to the inner side of the Garden Ring. But in 1935 the station was built differently: the station was opened with two ground lobbies, neither of which has not survived to this day. The western concourse was located not far from the present one and was connected to the western exit of the station by a short flight of stairs.
.An underground passage was built along the station, which passengers could use to get to both the west and east bridges over the tracks. In the middle of this passage began a long approach corridor that led to the second concourse, located away from the station, on Smolenskaya Square, in the middle of the roadway of the current route of the Garden Ring. Later, during the reconstruction of the Garden Ring in 1937-1939, the southern concourse was demolished, and the corridor leading to it was used for service purposes. Today, the corridor along the station is not connected to the platform in any way and serves only as an underground passage under the Garden Ring, which allows it to be considered the very first underground pedestrian passage not only in Moscow, but also in Russia.
.In 1953, after the opening of the deep Arbatsky radius (part of the Arbatsko-Pokrovskaya line), the shallow Arbatsky radius from Ul. Kominterna station to Kievskaya station was closed. The station hall of “Smolenskaya” was used simply as a warehouse, and sometimes exhibitions were held here. A plank floor was laid on the tracks and racks were installed on which exhibits were placed.
.
After the re-opening of the shallow Arbatsky radius in 1958, which became part of the Filevskaya line, the entrance to the station was organized, built into the famous “house with a turret”, designed by architect Zholtov