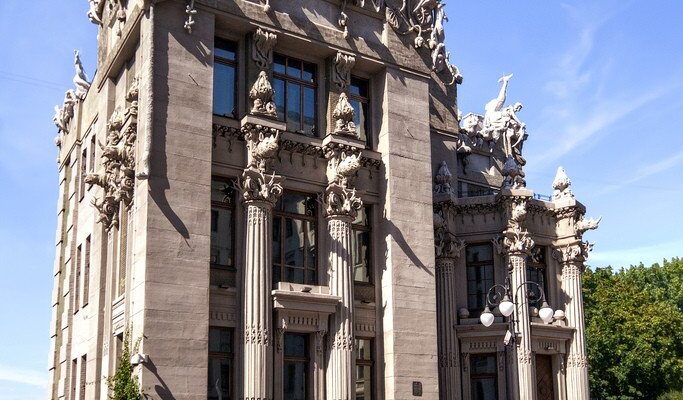House with Chimeras in Kiev (Budynok z chimera)
The House with Chimeras is the most famous mansion in Kiev, which is located at 10 Bankova Street. This house is built on a plot of land that was initially considered unsuitable for construction, because it is a swampy area. And the decision of the developer, who was Vladislav Gorodetsky, was quite surprising. The architect, a former native of Poland, erected a unique Art Nouveau building, which is still considered one of the main attractions of Kiev.
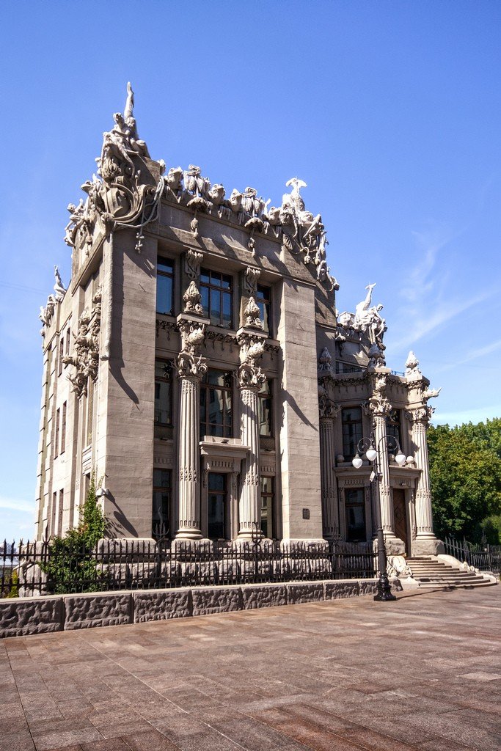
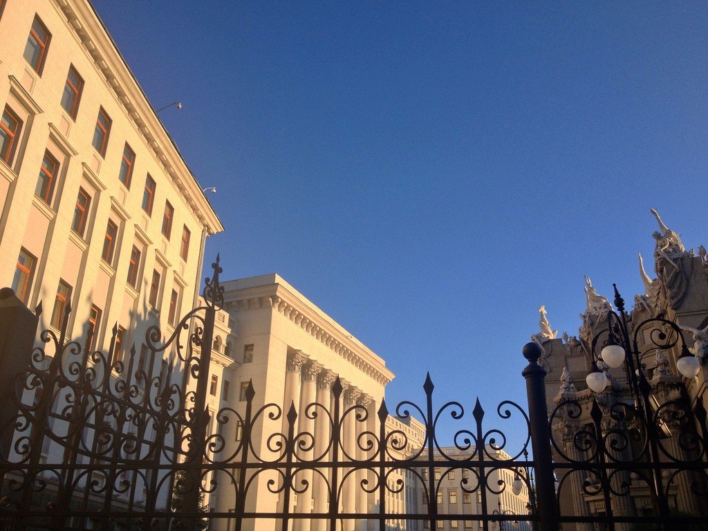
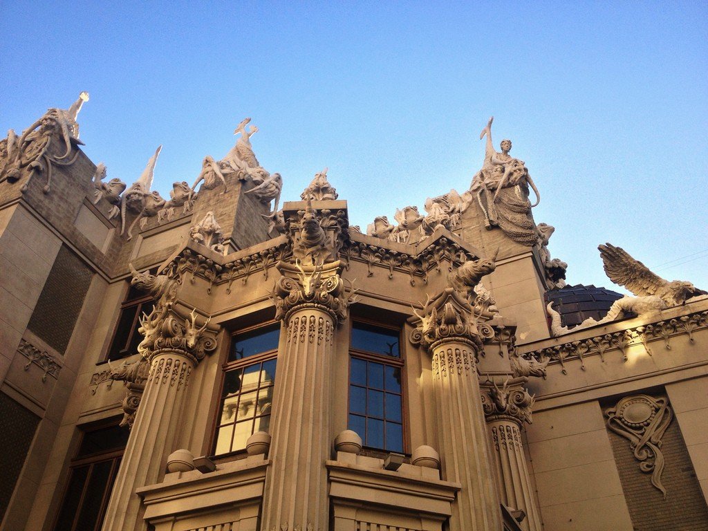
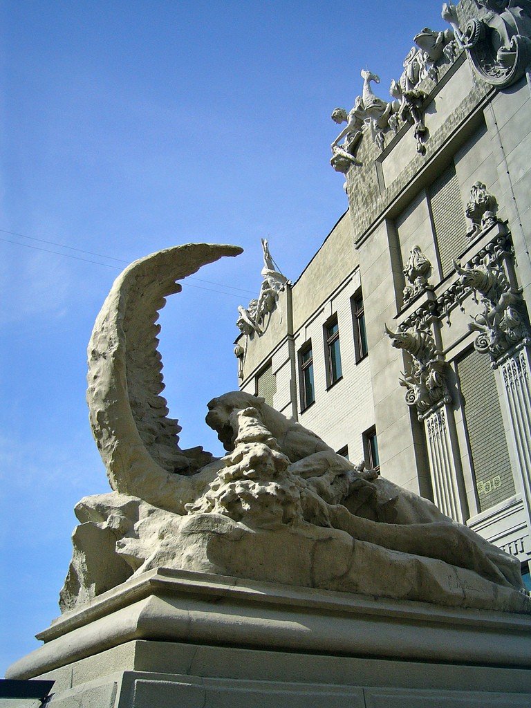
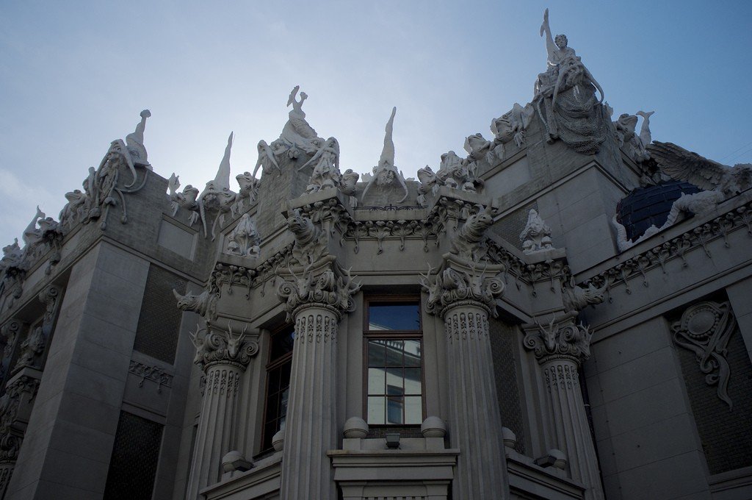
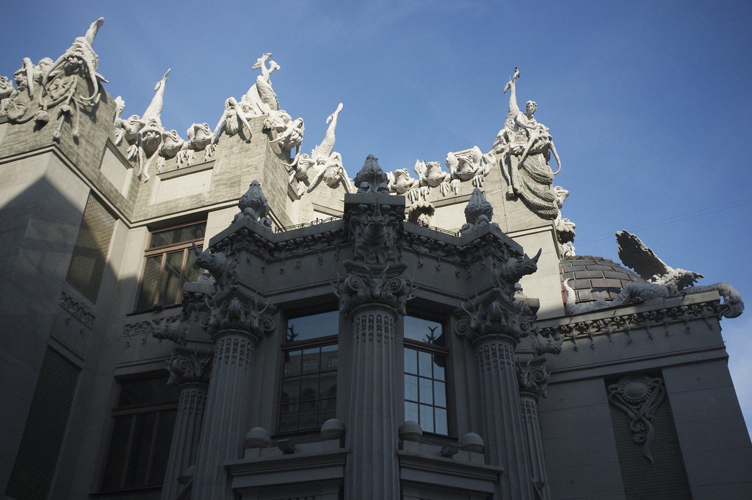
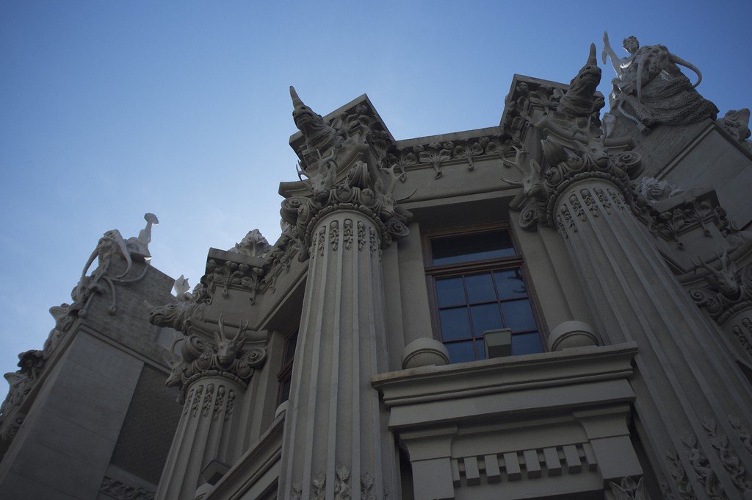
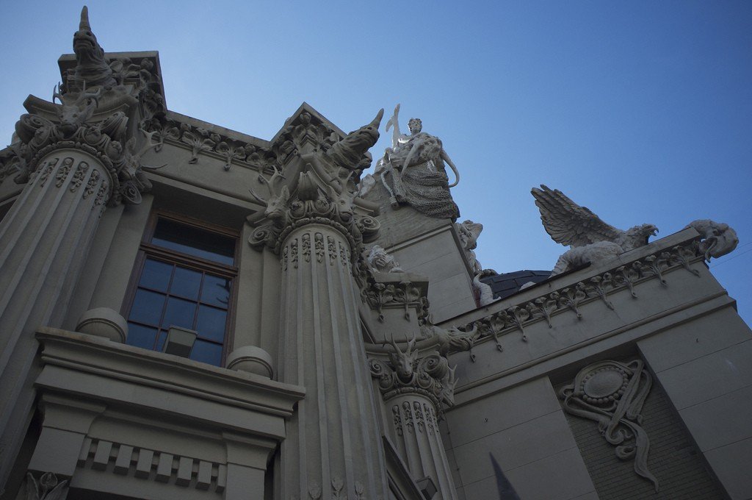
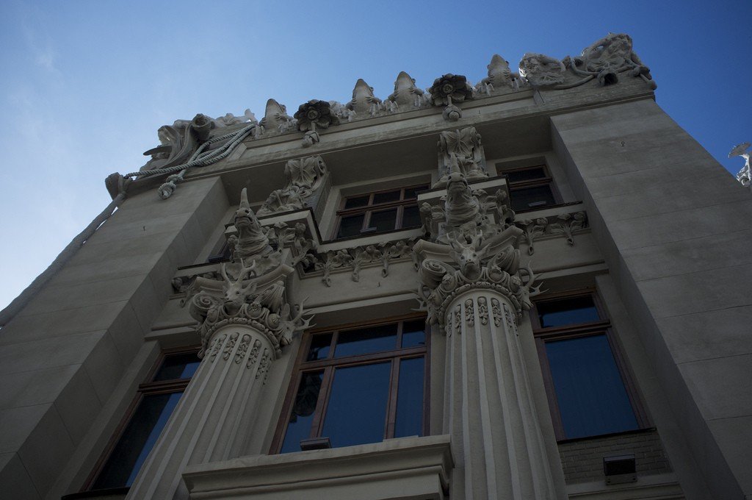
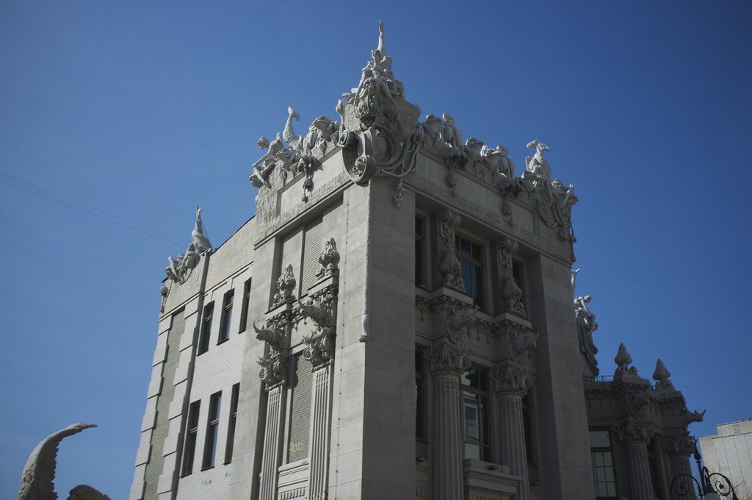
Legend
There are many myths and legends about how this house was erected. One legend says that the house was built as a bet and the venture was 100% successful. Today guides and locals say that the house with Chimeras was built by Gorodetsky in memory of his dead daughter, or that the architect of this work of art is not Gorodetsky at all, but a certain Dobachevksy, also a very extraordinary architect. But in any case, it must be seen with your own eyes, and the legend is there to remain a mystery.
.Architecture
The House with Chimeras, the first backyard built with a material such as, cement, which later gained considerable popularity. The foundation structure was very carefully reinforced and for this purpose about 50 concrete piles were driven into the ground, to a depth of 5 meters.
.
The house is built in Art Nouveau style and designed in the form of a cube, from the side of Bankova Street it has three floors, and from the side of Ivan Franko Square – six. The free layout uses the principle of functional interconnection of isolated groups of rooms (front, residential, household), which is characteristic of many residential houses of the XX century.
.
Its external design is so unusual that there is no second such building or even its likeness anywhere else in the world, it is a kind of impulse, inspiration of the architect. Chimeras are fabulous mythical creatures that neighbor with mermaids, dolphins, various sea creatures. There are toads, lily pads, giant-sized rhinoceroses, antelopes, eagles, lizards. notable are the figures of elephants whose trunks are also gutters for draining water during rains.
.The house with chimeras inside
The interior of the house is just as interesting as its exterior. The stairwells are equipped with a light fixture in the form of a huge catfish. The stucco on the ceiling is shaped like an osprey, and the ships going to the bottom and the skulls very realistically reflect the shipwreck. The rooms are also painted in a very unusual way, styled from a nautical theme. On the sides of the stairs, mythical birds that hold the marble staircase in their claws watch over the entrants. The Chimera House was originally conceived as a property that would be rented out and generate income.
.
The arrangement of the rooms in the house is fan-shaped, in the course of the sun, which created conditions for good natural light. The total floor area of the building is 3,309.5 m².
.
On the first floor on the side of Ivan Frank Square there were two stables, two rooms for coachmen, a common laundry and two apartments – a two-room and a three-room apartment. Each of the two apartments consisted of an entrance hall, a kitchen, a bathroom and a pantry. The floors above the first floor contained one apartment each.
On the second floor, the apartment consisted of six living rooms, a vestibule, a kitchen, a scullery, three servants’ rooms, one bathroom, two toilets and two storerooms.
.On the third and sixth floors were apartments of eight living rooms, they had a vestibule, kitchen, laundry room, two servants’ rooms, a bathroom and two toilets. The third-floor apartment was located slightly below the level of the main entrance from Bank Street.
The best apartment, with thirteen rooms, on the fourth floor on the side of Ivan Franko Square (on the first floor on the side of Bankova Street), belonged to Gorodetsky himself. It consisted of a study, living room, small living room, dining room, boudoir, bedroom, nursery, room for governess, spare room, hallway, three rooms for servants, dishwasher, corridor, kitchen, bathroom, two toilets and two storerooms. The same apartment was located one floor above.
.In addition to apartments, stables, laundry and storerooms, the house had wine cellars and a cowshed, Gorodetsky wanted to give his tenants fresh milk every day. The location of the barn was chosen so that the odor would not inconvenience the tenants.
.
Urban Legends
The appearance of the Chimera House has spawned a number of legends that can be found in newspapers and guidebooks.
.According to the first legend, Gorodetsky built this house in memory of his daughter, who committed suicide by throwing herself into the waters of the Dnieper River, either because of a family quarrel or because of unhappy love, which is why there are so many nautical motifs in the design. However, it was found that Elena Gorodetskaya (married to Yatsenko) was alive and well during the construction of the house and died much later than her father.
.
The second legend says that Gorodetsky built the house by making a bet with famous architects Alexander Kobelev and Vladimir Leontovich that he would be able to build the building in two years using materials that were new at the time: cement and concrete. To which Alexander Kobelev told him:
.“You, sir, are crazy. Only a madman could come up with such an idea.”
.
Two years later, Gorodetsky presented his house to the architects and won the bet.
.
According to a third legend, before leaving the house, Gorodetsky put a curse on it. Allegedly, all residents of the mansion will be unhappy, and only the descendants of Gorodetsky will be able to get along freely with the chimeras. Supporters of this version point to the fact that the offices that owned the premises here or rented them, went bankrupt – their funds mysteriously disappeared, organizations disbanded.
.
There is also a legend according to which the house was built not by Gorodetsky, but by Nikolai Dobachevsky. This legend is refuted by the fact that on all the drawings of the house is Gorodetsky’s signature.
